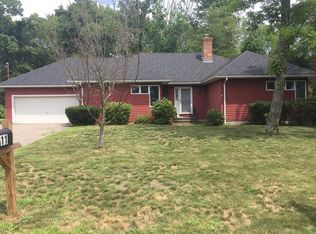PRICE REDUCED! One of a kind Custom ranch with over 2400 sf of living space on one level - Open floor plan features oversized kitchen with center island with built in stove top-built in oven and microwave, tile floor, spacious eating area opens into a step down den area with hardwood floors and floor to ceiling fireplace with wood stove insert-dining room and living room with 16 feet ceilings and front windows -three bedrooms and three full bath -master suite with walk in closet and full bath-tiled sunroom off the master suite-great for an in home office-atrium door leads to deck and in ground pool and fenced yard. Home warranty with Pool coverage !
This property is off market, which means it's not currently listed for sale or rent on Zillow. This may be different from what's available on other websites or public sources.
