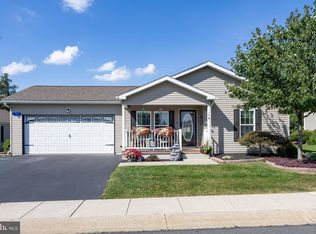Sold for $253,000
$253,000
13 Random Rd, Douglassville, PA 19518
3beds
1,696sqft
Single Family Residence
Built in 2006
-- sqft lot
$264,900 Zestimate®
$149/sqft
$2,318 Estimated rent
Home value
$264,900
$244,000 - $286,000
$2,318/mo
Zestimate® history
Loading...
Owner options
Explore your selling options
What's special
Lovely 3 Bedroom 2 Bath rancher in this 55+ Country Community. Enjoy Cathedral ceilings & Crown molding with an Open floor plan and a pretty Sunroom with Slider to front porch. The spacious Primary bedroom boasts a large walk-in and gorgeous Luxury bath with corner tub & double vanity. Bedrooms 2 & 3 are nice size with great closets and the hall bath is super clean. The Laundry sits off the kitchen. The community offers a Clubhouse and Pool for your enjoyment! Add a 2-Car garage and it's your perfect next home!
Zillow last checked: 8 hours ago
Listing updated: May 06, 2025 at 05:55am
Listed by:
Michele McCartney 610-587-1913,
Keller Williams Platinum Realty - Wyomissing,
Listing Team: The Michele Mccartney Team, Co-Listing Team: The Michele Mccartney Team,Co-Listing Agent: Chris Marrella 609-442-9946,
Keller Williams Platinum Realty - Wyomissing
Bought with:
Tina Landis, RS364553
Realty One Group Exclusive
Source: Bright MLS,MLS#: PABK2054092
Facts & features
Interior
Bedrooms & bathrooms
- Bedrooms: 3
- Bathrooms: 2
- Full bathrooms: 2
- Main level bathrooms: 2
- Main level bedrooms: 3
Primary bedroom
- Level: Main
- Area: 192 Square Feet
- Dimensions: 16 x 12
Bedroom 2
- Level: Main
- Area: 108 Square Feet
- Dimensions: 12 x 9
Bedroom 3
- Level: Main
- Area: 108 Square Feet
- Dimensions: 12 x 9
Dining room
- Level: Main
- Area: 99 Square Feet
- Dimensions: 11 x 9
Kitchen
- Level: Main
- Area: 143 Square Feet
- Dimensions: 13 x 11
Living room
- Level: Main
- Area: 225 Square Feet
- Dimensions: 15 x 15
Other
- Level: Main
- Area: 198 Square Feet
- Dimensions: 18 x 11
Heating
- Forced Air, Natural Gas
Cooling
- Central Air, Electric
Appliances
- Included: Dishwasher, Dryer, Refrigerator, Washer, Oven/Range - Electric, Electric Water Heater
- Laundry: Main Level
Features
- Soaking Tub, Bathroom - Stall Shower, Entry Level Bedroom, Open Floorplan, Cathedral Ceiling(s)
- Flooring: Carpet, Vinyl
- Doors: Sliding Glass
- Has basement: No
- Has fireplace: No
Interior area
- Total structure area: 1,696
- Total interior livable area: 1,696 sqft
- Finished area above ground: 1,696
- Finished area below ground: 0
Property
Parking
- Total spaces: 2
- Parking features: Built In, Attached
- Attached garage spaces: 2
Accessibility
- Accessibility features: None
Features
- Levels: One
- Stories: 1
- Patio & porch: Porch
- Pool features: Community
Details
- Additional structures: Above Grade, Below Grade
- Parcel number: 41537418303700T45
- Lease amount: $0
- Zoning: MH
- Special conditions: Standard
Construction
Type & style
- Home type: SingleFamily
- Property subtype: Single Family Residence
Materials
- Vinyl Siding, Aluminum Siding
- Foundation: Slab
- Roof: Architectural Shingle
Condition
- New construction: No
- Year built: 2006
Utilities & green energy
- Sewer: Public Sewer
- Water: Public
Community & neighborhood
Senior living
- Senior community: Yes
Location
- Region: Douglassville
- Subdivision: Douglass Village
- Municipality: DOUGLAS TWP
HOA & financial
HOA
- Has HOA: Yes
- HOA fee: $724 monthly
- Amenities included: Clubhouse, Pool
- Services included: Maintenance Grounds, Snow Removal, Trash, Pool(s), Common Area Maintenance, Health Club
- Association name: DOUGLASS VILLAGE
Other
Other facts
- Listing agreement: Exclusive Right To Sell
- Ownership: Land Lease
Price history
| Date | Event | Price |
|---|---|---|
| 4/29/2025 | Sold | $253,000-6.3%$149/sqft |
Source: | ||
| 3/28/2025 | Pending sale | $269,900$159/sqft |
Source: | ||
| 3/20/2025 | Listing removed | $269,900$159/sqft |
Source: | ||
| 3/7/2025 | Listed for sale | $269,900$159/sqft |
Source: | ||
Public tax history
| Year | Property taxes | Tax assessment |
|---|---|---|
| 2025 | $2,798 +5% | $60,500 |
| 2024 | $2,666 +3.7% | $60,500 |
| 2023 | $2,570 +2.1% | $60,500 |
Find assessor info on the county website
Neighborhood: 19518
Nearby schools
GreatSchools rating
- NAPine Forge El SchoolGrades: K-5Distance: 2 mi
- 6/10Boyertown Area Jhs-WestGrades: 6-8Distance: 6 mi
- 6/10Boyertown Area Senior High SchoolGrades: PK,9-12Distance: 6.5 mi
Schools provided by the listing agent
- District: Boyertown Area
Source: Bright MLS. This data may not be complete. We recommend contacting the local school district to confirm school assignments for this home.
Get pre-qualified for a loan
At Zillow Home Loans, we can pre-qualify you in as little as 5 minutes with no impact to your credit score.An equal housing lender. NMLS #10287.
