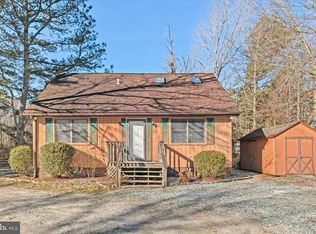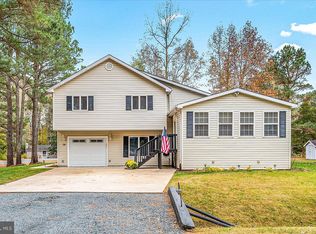Sold for $365,000
$365,000
13 Raft Rd, Ocean Pines, MD 21811
4beds
1,836sqft
Single Family Residence
Built in 1992
8,872 Square Feet Lot
$366,700 Zestimate®
$199/sqft
$2,129 Estimated rent
Home value
$366,700
$326,000 - $414,000
$2,129/mo
Zestimate® history
Loading...
Owner options
Explore your selling options
What's special
Charming 4 bedroom, 2 bath home nestled in the heart of Ocean Pines! This custom built home features an inviting open floor plan, cathedral ceilings, stainless steel appliances, granite countertops, remodeled downstairs bathroom and kitchen, a sunroom, a pellet stove, and TWO FIRST FLOOR bedrooms! The two upstairs bedrooms and the loft offer plenty of privacy. There's also a paved driveway, an oversized one car attached garage, a deck, and a large back yard with lots of possibility. The crawl space is encapsulated and insulated! Built on a cul-de-sac tucked into north Ocean Pines, you'll have both peace and quiet and access to all the amenities Ocean Pines has to offer. Truly the best of both worlds! Schedule your showing today!
Zillow last checked: 8 hours ago
Listing updated: September 30, 2025 at 06:01am
Listed by:
Dan O'Hare 646-644-7173,
Berkshire Hathaway HomeServices PenFed Realty - OP
Bought with:
Jim Blaney, ABR001491
Cummings & Co. Realtors
Source: Bright MLS,MLS#: MDWO2031580
Facts & features
Interior
Bedrooms & bathrooms
- Bedrooms: 4
- Bathrooms: 2
- Full bathrooms: 2
- Main level bathrooms: 1
- Main level bedrooms: 2
Basement
- Area: 0
Heating
- Heat Pump, Electric
Cooling
- Central Air, Ceiling Fan(s), Window Unit(s), Electric
Appliances
- Included: Dishwasher, Disposal, Dryer, Microwave, Oven/Range - Electric, Water Heater, Washer, Refrigerator, Electric Water Heater
Features
- Bathroom - Walk-In Shower, Bathroom - Tub Shower, Ceiling Fan(s), Dining Area, Entry Level Bedroom, Family Room Off Kitchen, Open Floorplan
- Flooring: Wood, Carpet
- Has basement: No
- Number of fireplaces: 1
- Fireplace features: Other, Pellet Stove
Interior area
- Total structure area: 1,836
- Total interior livable area: 1,836 sqft
- Finished area above ground: 1,836
- Finished area below ground: 0
Property
Parking
- Total spaces: 5
- Parking features: Garage Door Opener, Garage Faces Front, Attached, Driveway
- Attached garage spaces: 1
- Uncovered spaces: 4
Accessibility
- Accessibility features: None
Features
- Levels: Two
- Stories: 2
- Pool features: Community
Lot
- Size: 8,872 sqft
Details
- Additional structures: Above Grade, Below Grade
- Parcel number: 2403061116
- Zoning: R-2
- Special conditions: Standard
Construction
Type & style
- Home type: SingleFamily
- Architectural style: Cape Cod
- Property subtype: Single Family Residence
Materials
- Stick Built
- Foundation: Block
Condition
- New construction: No
- Year built: 1992
Utilities & green energy
- Sewer: Public Sewer
- Water: Public
Community & neighborhood
Location
- Region: Ocean Pines
- Subdivision: Ocean Pines - Tanglewood
HOA & financial
HOA
- Has HOA: Yes
- HOA fee: $875 annually
- Amenities included: Bar/Lounge, Baseball Field, Basketball Court, Beach Access, Beach Club, Boat Ramp, Clubhouse, Common Grounds, Community Center, Dining Rooms, Dog Park, Golf Club, Golf Course, Golf Course Membership Available, Jogging Path, Lake, Library, Marina/Marina Club, Meeting Room, Non-Lake Recreational Area, Party Room, Picnic Area, Pier/Dock, Indoor Pool, Pool, Pool Mem Avail, Putting Green, Security, Soccer Field, Tennis Court(s), Tot Lots/Playground
- Services included: Common Area Maintenance, Management, Reserve Funds
- Association name: OCEAN PINES ASSOCIATION
Other
Other facts
- Listing agreement: Exclusive Right To Sell
- Ownership: Fee Simple
Price history
| Date | Event | Price |
|---|---|---|
| 9/30/2025 | Sold | $365,000-8.8%$199/sqft |
Source: | ||
| 8/23/2025 | Contingent | $400,000$218/sqft |
Source: | ||
| 8/11/2025 | Price change | $400,000-5.9%$218/sqft |
Source: | ||
| 6/27/2025 | Listed for sale | $424,900$231/sqft |
Source: | ||
Public tax history
| Year | Property taxes | Tax assessment |
|---|---|---|
| 2025 | $2,275 -28.5% | $353,300 +6.3% |
| 2024 | $3,182 +13.4% | $332,500 +13.4% |
| 2023 | $2,807 +15.4% | $293,300 -11.8% |
Find assessor info on the county website
Neighborhood: 21811
Nearby schools
GreatSchools rating
- 8/10Showell Elementary SchoolGrades: PK-4Distance: 1.3 mi
- 10/10Stephen Decatur Middle SchoolGrades: 7-8Distance: 3.3 mi
- 7/10Stephen Decatur High SchoolGrades: 9-12Distance: 3.1 mi
Schools provided by the listing agent
- District: Worcester County Public Schools
Source: Bright MLS. This data may not be complete. We recommend contacting the local school district to confirm school assignments for this home.
Get a cash offer in 3 minutes
Find out how much your home could sell for in as little as 3 minutes with a no-obligation cash offer.
Estimated market value$366,700
Get a cash offer in 3 minutes
Find out how much your home could sell for in as little as 3 minutes with a no-obligation cash offer.
Estimated market value
$366,700

