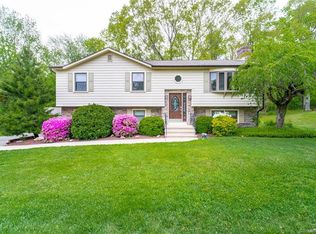Sold for $450,000
$450,000
13 Rabbit Rock Road, East Haven, CT 06513
3beds
1,808sqft
Single Family Residence
Built in 1985
0.45 Acres Lot
$455,000 Zestimate®
$249/sqft
$3,444 Estimated rent
Home value
$455,000
$405,000 - $514,000
$3,444/mo
Zestimate® history
Loading...
Owner options
Explore your selling options
What's special
Welcome to this beautifully updated 3-bedroom, 3-full bath Raised Ranch in East Haven, CT. Offering 1,196 sq ft on the main level and an additional 612 sq ft of finished living space in the lower level, this home blends comfort and functionality. The main floor features gleaming hardwood and tile flooring, a spacious living room and dining area with vaulted ceilings, and a stunning newer kitchen with stainless steel appliances. The primary bedroom includes its own full bath with a walk-in shower, while two additional generously sized bedrooms share a full bath with a tub/shower combo. Downstairs, enjoy a versatile rec room, cozy family room, and a third full bath-perfect for guests or extended living. With natural gas heat and hot water, central air conditioning, replacement windows, and updated bathrooms, this home is move-in ready. Nestled on a .45-acre lot that backs up to North Haven's scenic Peters Rock Park walking trails, this rare find offers privacy, nature, and convenience. Don't miss your chance-this one won't last!
Zillow last checked: 8 hours ago
Listing updated: December 05, 2025 at 07:59am
Listed by:
Eric T. Radziunas (203)530-9244,
Coldwell Banker Realty 203-239-2553
Bought with:
Debbie S. Goldberg, RES.0610683
Coldwell Banker Realty
Source: Smart MLS,MLS#: 24133515
Facts & features
Interior
Bedrooms & bathrooms
- Bedrooms: 3
- Bathrooms: 3
- Full bathrooms: 3
Primary bedroom
- Features: Bedroom Suite, Full Bath, Hardwood Floor
- Level: Main
Bedroom
- Features: Hardwood Floor
- Level: Main
Bedroom
- Features: Ceiling Fan(s), Hardwood Floor
- Level: Main
Primary bathroom
- Features: Stall Shower, Tile Floor
- Level: Main
Bathroom
- Features: Tub w/Shower, Tile Floor
- Level: Main
Bathroom
- Features: Stall Shower, Tile Floor
- Level: Lower
Dining room
- Features: Vaulted Ceiling(s), Balcony/Deck, Sliders, Hardwood Floor
- Level: Main
Family room
- Features: Tile Floor
- Level: Lower
Kitchen
- Features: Remodeled, Breakfast Bar, Quartz Counters, Tile Floor
- Level: Main
Living room
- Features: Vaulted Ceiling(s), Hardwood Floor
- Level: Main
Rec play room
- Features: Bookcases, Ceiling Fan(s), Tile Floor
- Level: Lower
Heating
- Hot Water, Natural Gas
Cooling
- Central Air
Appliances
- Included: Oven/Range, Microwave, Refrigerator, Dishwasher, Disposal, Washer, Dryer, Gas Water Heater, Water Heater
- Laundry: Lower Level
Features
- Entrance Foyer
- Windows: Thermopane Windows
- Basement: Full,Heated,Interior Entry,Partially Finished,Liveable Space
- Attic: Access Via Hatch
- Has fireplace: No
Interior area
- Total structure area: 1,808
- Total interior livable area: 1,808 sqft
- Finished area above ground: 1,196
- Finished area below ground: 612
Property
Parking
- Total spaces: 2
- Parking features: Attached, Paved, Driveway, Private
- Attached garage spaces: 2
- Has uncovered spaces: Yes
Features
- Patio & porch: Deck
- Exterior features: Sidewalk, Rain Gutters
Lot
- Size: 0.45 Acres
- Features: Wooded, Borders Open Space, Cleared
Details
- Parcel number: 1105004
- Zoning: R-4
Construction
Type & style
- Home type: SingleFamily
- Architectural style: Ranch
- Property subtype: Single Family Residence
Materials
- Vinyl Siding
- Foundation: Concrete Perimeter, Raised
- Roof: Asphalt
Condition
- New construction: No
- Year built: 1985
Utilities & green energy
- Sewer: Public Sewer
- Water: Public
Green energy
- Energy efficient items: Windows
Community & neighborhood
Location
- Region: East Haven
- Subdivision: Foxon
Price history
| Date | Event | Price |
|---|---|---|
| 12/5/2025 | Sold | $450,000$249/sqft |
Source: | ||
| 10/17/2025 | Pending sale | $450,000$249/sqft |
Source: | ||
| 10/14/2025 | Listed for sale | $450,000+60.7%$249/sqft |
Source: | ||
| 1/30/2020 | Sold | $280,000$155/sqft |
Source: | ||
| 12/10/2019 | Pending sale | $280,000$155/sqft |
Source: YellowBrick Real Estate LLC #170249683 Report a problem | ||
Public tax history
| Year | Property taxes | Tax assessment |
|---|---|---|
| 2025 | $7,132 | $213,290 |
| 2024 | $7,132 +7.2% | $213,290 |
| 2023 | $6,655 | $213,290 |
Find assessor info on the county website
Neighborhood: 06513
Nearby schools
GreatSchools rating
- 6/10Dominick H. Ferrara SchoolGrades: 3-5Distance: 0.3 mi
- 5/10Joseph Melillo Middle SchoolGrades: 6-8Distance: 3.7 mi
- 2/10East Haven High SchoolGrades: 9-12Distance: 1.1 mi
Get pre-qualified for a loan
At Zillow Home Loans, we can pre-qualify you in as little as 5 minutes with no impact to your credit score.An equal housing lender. NMLS #10287.
Sell with ease on Zillow
Get a Zillow Showcase℠ listing at no additional cost and you could sell for —faster.
$455,000
2% more+$9,100
With Zillow Showcase(estimated)$464,100
