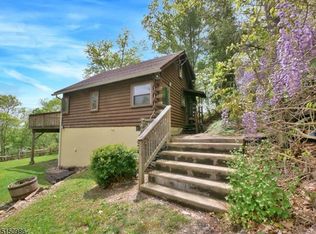Calling all investors!!! Cozy log cabin located on .52 Acres with stunning lake views! This home consists with a kitchen, dining room, living room, bedroom, full bathroom, & loft on second floor. Come bring your dream home to life! Septic tank in working condition and the roof was replaced in 2020. House is being sold in AS-IS condition, seller will not make any repairs. Buyer is responsible for all certificates to close. Cash or Renovation/Rehab Loans only, No FHA loans.
This property is off market, which means it's not currently listed for sale or rent on Zillow. This may be different from what's available on other websites or public sources.
