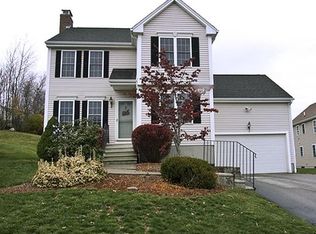A BEAUTIFULLY RENOVATED, MOVE IN CONDITION, 9 ROOM COLONIAL IN THE KID FRIENDLY TATNUCK NEIGHBORHOOD OF SCENIC HEIGHTS, NEAR THE PAXTON LINE. THIS 4 BEDROOM 2 1/2 BATHS SINGLE FAMILY HAS BEEN UPDATED WITH SOPHISTICATED MODERN FINISHES THAT WILL DELIGHT YOU. IF YOU LOVE WATCHING HGTV'S TRANSFORMATIONS & WANT A HOUSE WITH LOVELY CUSTOM FEATURES THIS IS THE HOUSE FOR YOU. WELCOME TO YOUR NEW REMODELED GOURMET KTCHEN with recessed lighting, new White Shaker Cabinets that go all the way to the ceiling, Quartz Countertops, Mosaic tile back splash, your very own 5 burner chef style/air frying range and stainless steel appliances. All new flooring and newly painted throughout with Cathedral ceilings in living room and dining room. Updated bathrooms with Quartz and Granite countertops, new Pergo WetProtect flooring on the first floor, 2 new garage door openers and a nice size partially fenced back yard. Easy access to I-290 and Mass Pike makes this a must see house.
This property is off market, which means it's not currently listed for sale or rent on Zillow. This may be different from what's available on other websites or public sources.
