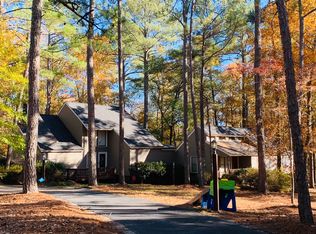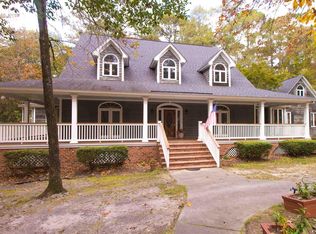Gorgeous log cabin home with large front porch for relaxing. Situated on a 1.7 acre wooded lot at the end of a cul-de-sac. Four bedrooms and 3 baths, wide plank hardwoods, cathedral ceiling and exposed beams. Split unit for up and down. In addition there is an detached, oversized 2 car garage plus 3rd space that will fit a 45ft motor coach.
This property is off market, which means it's not currently listed for sale or rent on Zillow. This may be different from what's available on other websites or public sources.

