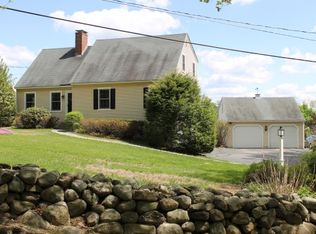Closed
Listed by:
Bianca Contreras,
Hometown Property Group 603-333-0070
Bought with: Coldwell Banker Realty Nashua
$710,000
13 Putney Road, Bow, NH 03304
3beds
3,621sqft
Ranch
Built in 1995
1.02 Acres Lot
$769,300 Zestimate®
$196/sqft
$3,968 Estimated rent
Home value
$769,300
$708,000 - $846,000
$3,968/mo
Zestimate® history
Loading...
Owner options
Explore your selling options
What's special
Open House May 11th from 11am-1pm. Newly priced and photographed....This Executive Ranch boasts over 3600 SF w/ a finished walk-out basement & (total of) 4-car garage. Updated mechanics include a brand new Baisi Boiler, tankless water heater direct (kitchen), Diakin mini-split/heat pump (4 total), whole house carbon water filter & new indirect 40 gallon water heater! Open floor plan area includes living room, kitchen with island seating, eat-in breakfast area w/ built-in desk space. French doors open to dining/sitting room with hardwood flooring and new wood stove insert w/ blower. Three bedrooms total on main floor including Primary Bedroom suite with walk in closet & built-in storage and bathroom. Additional full bathroom on main floor. Spacious 14 X 30 Sunroom family room on main floor w/ cathedral ceilings & radiant heat flooring, wall of windows and built-in entertainment wall & direct access to deck. Need room for guests, in-law and/or work space? Lower level walk out includes tiled finished room, separate tiled finished room w/ closet & direct access to 3/4 bathroom with storage. French doors to exterior walk-out. Utility room completes the lower level. Outside you'll find an updated deck with access to family room and kitchen/living room, mature perennials, tree swing, attached oversized 2 car+ garage plus additional detached 2 car garage. Radon air mitigation system. Wired for portable generator.
Zillow last checked: 8 hours ago
Listing updated: June 14, 2024 at 08:50am
Listed by:
Bianca Contreras,
Hometown Property Group 603-333-0070
Bought with:
Audrey DeCourcy
Coldwell Banker Realty Nashua
Source: PrimeMLS,MLS#: 4990279
Facts & features
Interior
Bedrooms & bathrooms
- Bedrooms: 3
- Bathrooms: 3
- Full bathrooms: 2
- 3/4 bathrooms: 1
Heating
- Oil, Wood, Baseboard, Electric, Heat Pump, Radiant, Mini Split
Cooling
- Mini Split
Appliances
- Included: Dishwasher, Dryer, Wall Oven, Refrigerator, Washer, Induction Cooktop
- Laundry: 1st Floor Laundry
Features
- Vaulted Ceiling(s)
- Flooring: Carpet, Ceramic Tile, Wood
- Basement: Finished,Walkout,Walk-Out Access
- Fireplace features: Wood Stove Insert
Interior area
- Total structure area: 3,789
- Total interior livable area: 3,621 sqft
- Finished area above ground: 2,629
- Finished area below ground: 992
Property
Parking
- Total spaces: 4
- Parking features: Paved
- Garage spaces: 4
Features
- Levels: One
- Stories: 1
- Exterior features: Deck
- Frontage length: Road frontage: 150
Lot
- Size: 1.02 Acres
- Features: Landscaped, Level
Details
- Parcel number: BOWWM012B003L21B
- Zoning description: RU
Construction
Type & style
- Home type: SingleFamily
- Architectural style: Ranch
- Property subtype: Ranch
Materials
- Wood Frame
- Foundation: Concrete
- Roof: Asphalt Shingle
Condition
- New construction: No
- Year built: 1995
Utilities & green energy
- Electric: Circuit Breakers
- Sewer: Private Sewer
- Utilities for property: Other
Community & neighborhood
Location
- Region: Bow
Other
Other facts
- Road surface type: Paved
Price history
| Date | Event | Price |
|---|---|---|
| 6/14/2024 | Sold | $710,000+0%$196/sqft |
Source: | ||
| 5/13/2024 | Contingent | $709,900$196/sqft |
Source: | ||
| 5/10/2024 | Price change | $709,900-2.1%$196/sqft |
Source: | ||
| 4/24/2024 | Price change | $725,000-3.3%$200/sqft |
Source: | ||
| 4/4/2024 | Listed for sale | $750,000+80.7%$207/sqft |
Source: | ||
Public tax history
| Year | Property taxes | Tax assessment |
|---|---|---|
| 2024 | $14,863 +10.1% | $751,400 +54.8% |
| 2023 | $13,502 +4.9% | $485,500 |
| 2022 | $12,875 +4.6% | $485,500 +0.9% |
Find assessor info on the county website
Neighborhood: 03304
Nearby schools
GreatSchools rating
- 9/10Bow Elementary SchoolGrades: PK-4Distance: 2.5 mi
- 6/10Bow Memorial SchoolGrades: 5-8Distance: 2.7 mi
- 9/10Bow High SchoolGrades: 9-12Distance: 2.6 mi
Schools provided by the listing agent
- Elementary: Bow Elementary
- Middle: Bow Memorial School
- High: Bow High School
- District: Bow School District SAU #67
Source: PrimeMLS. This data may not be complete. We recommend contacting the local school district to confirm school assignments for this home.
Get pre-qualified for a loan
At Zillow Home Loans, we can pre-qualify you in as little as 5 minutes with no impact to your credit score.An equal housing lender. NMLS #10287.
