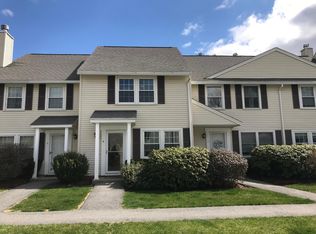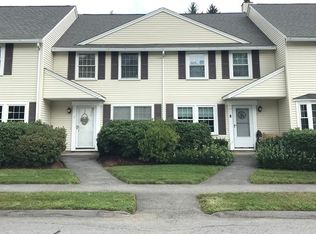***NEW to MARKET***Fresh & clean 2 bedroom, 2.5 bath townhouse condo in Grafton's pet friendly Riverview complex. The open combination living and dining room space features brand new carpet and recent paint plus an attractive wood burning fireplace. A fully applianced kitchen and half bath complete the first floor. Step outside the back door to a private patio space perfect for grilling or relaxing or take a short walk to the generous grassed common area complete with a playset and community storage sheds. The unit's second level offers two spacious bedrooms each with a full bath plus an ever so convenient side by side laundry. Additional attic storage is accessible via a pull down staircase. Enjoy economical gas heat, refreshing central air and the brand new hot water tank (6/22). Easy access to stores, restaurants and town services, plus the complex is less than a 15 minute drive to the Grafton T station and Tufts Veterinary. Easy to show & quick close possible!***
This property is off market, which means it's not currently listed for sale or rent on Zillow. This may be different from what's available on other websites or public sources.

