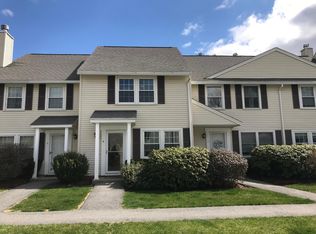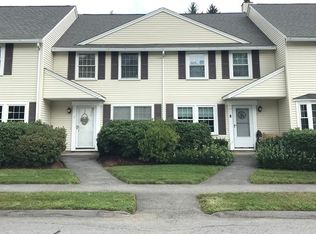It is time to rest easy in this well maintained two bedroom middle unit. This property features a kitchen, dining area and living room with fireplace. Two oversized bedrooms, 2.5 baths, and a third floor finished loft. Enjoy an afternoon on the back patio! This picture perfect townhome in the desirable Riverview community is close to town and major routes, and professionally managed. Re-sales in this complex are rare, so don't hesitate! This is a special property and one you will enjoy coming home to.!
This property is off market, which means it's not currently listed for sale or rent on Zillow. This may be different from what's available on other websites or public sources.

