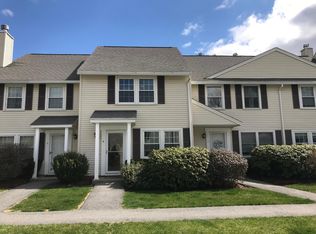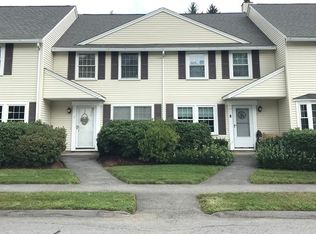SOMETHING THIS GOOD DOESN'T COME ALONG EVERY DAY! Don't miss your opportunity to own this meticulously maintained townhouse at pet-friendly Riverview. Warm & welcoming, fireplaced living/dining rms w/open concept. Fully applianced kitchen w/1/2 bath off, leads to back door & classy brick paver patio. 2nd level offers 2 good-sized BR's, 2 full baths, new carpets, lots of closets & 2nd flr laundry. Spacious 3rd flr loft w/skylights & new carpets, offers the possibility of 3rd BR/guest rm, office and/or play rm w/plenty of additional storage! This additional space is priceless! All baths w/new granite vanities & dovetail cab doors. New gas furnace & A/C 2015, water heater 2016. Fresh paint. The list goes on... See Upgrades & Improvements list! Relax on your private patio on spring and summer nights. Storage shed. 1 assigned pkg spot directly behind unit & plenty guest pkg. One of the best commuter locations, mins to Commuter Rail, MA Pike & major routes. Must see to believe! Awesome!
This property is off market, which means it's not currently listed for sale or rent on Zillow. This may be different from what's available on other websites or public sources.

