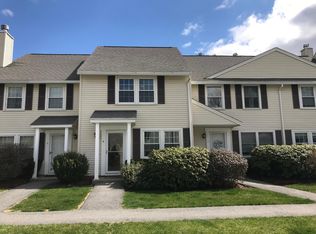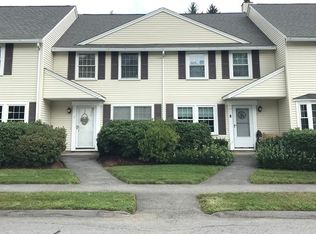Welcome to Riverview Condominium you'll just fall in love with the open floor plan perfect for entertaining! Don't miss your opportunity to own this meticulously maintained townhouse that is also pet friendly. Bright and beautiful fireplaced living/dining room w/ hardwood, tiled 1/2 bath, a fully applianced tiled kitchen w/ oak packed cabinets that leads to your back door and outside to your private patio w/ storage shed perfect for grilling and relaxing. Gleaming hardwood steps that lead up to the second level that features a large Master bedroom w/ double closets and a Master bath, spacious bright second bedroom, second-floor laundry, full bath, plenty of closets throughout, and a pulldown attic area for extra storage space. This home is a commuter's dream, close to the center of town, shopping, commuter rail, and major routes, I90 and Route 140. This is a warm and friendly complex that includes a large area for pets and a swing set for children don't let this one pass you by!
This property is off market, which means it's not currently listed for sale or rent on Zillow. This may be different from what's available on other websites or public sources.

