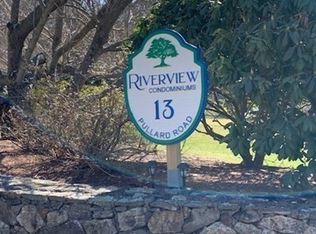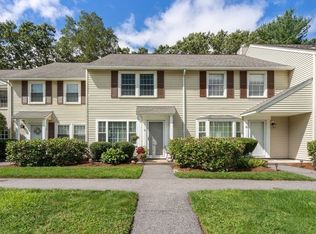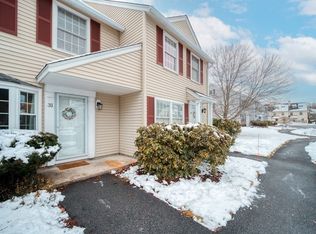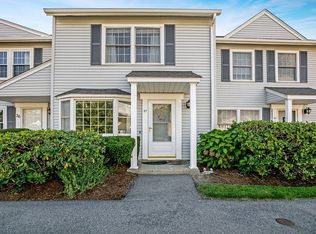Sold for $399,900 on 10/10/24
$399,900
13 Pullard Rd UNIT 40, Grafton, MA 01519
2beds
1,329sqft
Condominium, Townhouse
Built in 1992
9 Acres Lot
$415,800 Zestimate®
$301/sqft
$2,672 Estimated rent
Home value
$415,800
$378,000 - $457,000
$2,672/mo
Zestimate® history
Loading...
Owner options
Explore your selling options
What's special
Welcome to this beautifully maintained and updated 3-level townhouse, offering the perfect blend of comfort, style, and convenience. With 2 bedrooms, 2.5 baths, and a spacious, open-concept layout, this home is designed for both entertaining and everyday living. The main floor features a bright and inviting living area with a gas fireplace. The kitchen boasts stone countertops and stainless-steel appliances. Upstairs, you'll find two bedrooms, including a primary suite with oversized closets and an ensuite full bath. A convenient laundry area and an additional full bath. The third level offers a versatile loft space that can easily serve as a third bedroom, home office, playroom, or workout area. This home also includes a private patio, 1 assigned parking spot, 1 guest spot, with additional guest parking available. Nestled in a pet-friendly community just minutes from major highways, Mass Pike, shopping, and dining.
Zillow last checked: 8 hours ago
Listing updated: October 15, 2024 at 12:23pm
Listed by:
John Fitzgerald 508-245-4334,
Fitzgerald Real Estate 508-245-4334
Bought with:
Eric Stinehelfer
Mathieu Newton Sotheby's International Realty
Source: MLS PIN,MLS#: 73285478
Facts & features
Interior
Bedrooms & bathrooms
- Bedrooms: 2
- Bathrooms: 3
- Full bathrooms: 2
- 1/2 bathrooms: 1
Primary bedroom
- Features: Bathroom - Full, Closet, Flooring - Wall to Wall Carpet, Window(s) - Bay/Bow/Box, Crown Molding, Closet - Double
- Level: Second
- Area: 171.8
- Dimensions: 14.42 x 11.92
Bedroom 2
- Features: Closet, Flooring - Wall to Wall Carpet, Window(s) - Bay/Bow/Box
- Level: Second
- Area: 145.13
- Dimensions: 13.5 x 10.75
Primary bathroom
- Features: Yes
Bathroom 1
- Features: Bathroom - Full, Bathroom - With Tub & Shower, Flooring - Stone/Ceramic Tile
- Level: Second
- Area: 52.1
- Dimensions: 10.25 x 5.08
Bathroom 2
- Features: Bathroom - Full, Bathroom - With Tub & Shower, Flooring - Stone/Ceramic Tile
- Level: Second
- Area: 37.92
- Dimensions: 7.58 x 5
Bathroom 3
- Features: Bathroom - Half, Flooring - Stone/Ceramic Tile
- Level: First
- Area: 25.84
- Dimensions: 5.08 x 5.08
Dining room
- Features: Ceiling Fan(s), Closet, Flooring - Wood, Chair Rail, Open Floorplan, Crown Molding
- Level: Main,First
- Area: 303.34
- Dimensions: 17.42 x 17.42
Kitchen
- Features: Flooring - Stone/Ceramic Tile, Window(s) - Bay/Bow/Box, Countertops - Stone/Granite/Solid, Countertops - Upgraded, Exterior Access, Stainless Steel Appliances
- Level: Main,First
- Area: 133.79
- Dimensions: 14.08 x 9.5
Living room
- Features: Bathroom - Half, Closet, Flooring - Wood, Window(s) - Bay/Bow/Box, Window(s) - Picture, Exterior Access, Open Floorplan, Crown Molding
- Level: Main,First
- Area: 274.31
- Dimensions: 17.42 x 15.75
Heating
- Baseboard, Natural Gas
Cooling
- Central Air
Appliances
- Laundry: Electric Dryer Hookup, Washer Hookup, Second Floor, In Unit
Features
- Ceiling Fan(s), Loft
- Flooring: Tile, Carpet, Wood Laminate, Flooring - Wall to Wall Carpet
- Windows: Skylight(s), Insulated Windows
- Basement: None
- Number of fireplaces: 1
- Fireplace features: Living Room
- Common walls with other units/homes: 2+ Common Walls
Interior area
- Total structure area: 1,329
- Total interior livable area: 1,329 sqft
Property
Parking
- Total spaces: 2
- Parking features: Assigned, Guest
- Uncovered spaces: 2
Features
- Patio & porch: Patio
- Exterior features: Patio, Rain Gutters, Professional Landscaping
Lot
- Size: 9 Acres
Details
- Parcel number: M:0082 B:0840 L:0049.0,1526911
- Zoning: RMF
Construction
Type & style
- Home type: Townhouse
- Property subtype: Condominium, Townhouse
Materials
- Frame
- Roof: Shingle
Condition
- Year built: 1992
Utilities & green energy
- Sewer: Public Sewer
- Water: Public
- Utilities for property: for Electric Range, for Electric Oven, for Electric Dryer, Washer Hookup
Community & neighborhood
Community
- Community features: Public Transportation, Shopping, Tennis Court(s), Walk/Jog Trails, Golf, Highway Access, House of Worship, Public School, T-Station, University
Location
- Region: Grafton
HOA & financial
HOA
- HOA fee: $325 monthly
- Amenities included: Garden Area
- Services included: Insurance, Maintenance Structure, Road Maintenance, Maintenance Grounds, Snow Removal, Trash
Other
Other facts
- Listing terms: Contract
Price history
| Date | Event | Price |
|---|---|---|
| 10/10/2024 | Sold | $399,900$301/sqft |
Source: MLS PIN #73285478 | ||
| 9/8/2024 | Contingent | $399,900$301/sqft |
Source: MLS PIN #73285478 | ||
| 9/5/2024 | Listed for sale | $399,900+55.4%$301/sqft |
Source: MLS PIN #73285478 | ||
| 5/29/2020 | Sold | $257,300+1.3%$194/sqft |
Source: Agent Provided | ||
| 4/22/2020 | Pending sale | $253,900$191/sqft |
Source: Keller Williams Realty Greater Worcester #72635422 | ||
Public tax history
| Year | Property taxes | Tax assessment |
|---|---|---|
| 2025 | $4,444 +1.1% | $318,800 +3.8% |
| 2024 | $4,395 +4.2% | $307,100 +14.4% |
| 2023 | $4,217 +4.9% | $268,400 +12.7% |
Find assessor info on the county website
Neighborhood: 01519
Nearby schools
GreatSchools rating
- 7/10Grafton Elementary SchoolGrades: 2-6Distance: 0.9 mi
- 8/10Grafton Middle SchoolGrades: 7-8Distance: 1 mi
- 8/10Grafton High SchoolGrades: 9-12Distance: 0.8 mi
Schools provided by the listing agent
- Elementary: Millbury
- Middle: Grafton Middle
- High: Grafton High
Source: MLS PIN. This data may not be complete. We recommend contacting the local school district to confirm school assignments for this home.
Get a cash offer in 3 minutes
Find out how much your home could sell for in as little as 3 minutes with a no-obligation cash offer.
Estimated market value
$415,800
Get a cash offer in 3 minutes
Find out how much your home could sell for in as little as 3 minutes with a no-obligation cash offer.
Estimated market value
$415,800



