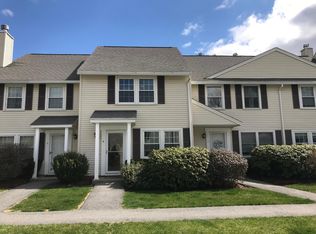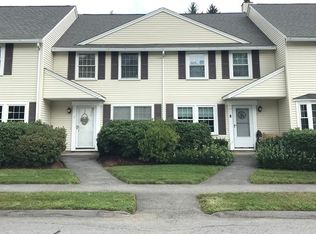Come see this beautiful townhouse move in condition in a quiet well managed, family and pet friendly development. Its open floor plan with working fireplace , master bedrm bath, 2nd floor laundry, private brick patio facing woods. large rooms, economical gas heat,fresh paint, second floor has 2 full baths. Large manicured play field with swings for kids and pets, one of the few pet friendly condo associations out there. Close to MA pike and U-mass medical. You have to come see for yourself and visit. Neighbors are super friendly. Riverview is a great place to start a family. FHA Over 80% owner occupied. Own this great Condo for less than the cost of renting. Call today to set up a private showing..
This property is off market, which means it's not currently listed for sale or rent on Zillow. This may be different from what's available on other websites or public sources.

