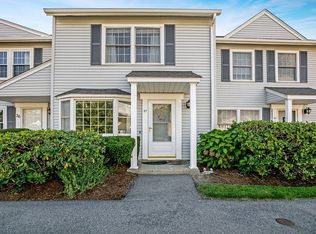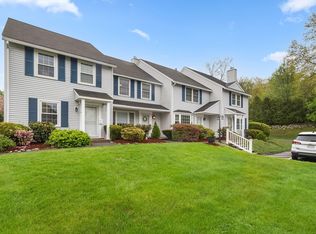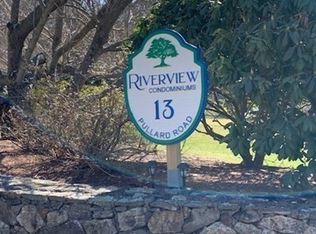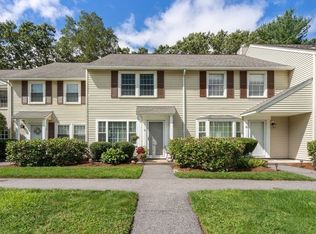Sold for $410,000 on 06/11/24
$410,000
13 Pullard Rd UNIT 31, Grafton, MA 01519
2beds
1,464sqft
Condominium, Townhouse
Built in 1992
-- sqft lot
$430,900 Zestimate®
$280/sqft
$2,852 Estimated rent
Home value
$430,900
$392,000 - $474,000
$2,852/mo
Zestimate® history
Loading...
Owner options
Explore your selling options
What's special
This beautifully updated 3-level townhouse boasts a spacious floor plan with fresh paint, and carpeting, making it move-in ready for you and your family. The kitchen features stone countertops, modern finishes, and stainless-steel appliances, perfect for hosting family gatherings, as well as your own private brick patio with a wooded backyard view. The downstairs features a wood fireplace and a large bay window that lets in tons of natural light. The bedrooms are well proportioned, providing ample space throughout. The primary bedroom is complete with its own full bath and modern California Closet. The upstairs bathrooms are updated with vinyl plank flooring and solid surface vanities. Conveniently located laundry completes the second floor. Lastly, you'll find a huge loft that could be used as a third bedroom; versatile space for a home office, playroom, or workout area. Enjoy the convenience of being close to major highways and trains, making your daily commute a breeze!
Zillow last checked: 8 hours ago
Listing updated: June 11, 2024 at 12:28pm
Listed by:
Tyler Siegal 617-775-2660,
Coldwell Banker Realty - Westford 978-692-2121,
The EverHome Group 978-944-3240
Bought with:
Chris Dudzic
Lamacchia Realty, Inc.
Source: MLS PIN,MLS#: 73222378
Facts & features
Interior
Bedrooms & bathrooms
- Bedrooms: 2
- Bathrooms: 3
- Full bathrooms: 2
- 1/2 bathrooms: 1
Primary bedroom
- Features: Bathroom - 3/4, Flooring - Wall to Wall Carpet, Closet - Double
- Level: Second
Bedroom 2
- Features: Ceiling Fan(s), Closet
- Level: Second
Primary bathroom
- Features: Yes
Bathroom 1
- Features: Bathroom - Half
- Level: First
Bathroom 2
- Level: Second
Bathroom 3
- Features: Bathroom - Full
- Level: Second
Dining room
- Level: First
Kitchen
- Features: Countertops - Stone/Granite/Solid
- Level: First
Living room
- Level: First
Heating
- Forced Air, Natural Gas
Cooling
- Central Air
Appliances
- Laundry: Linen Closet(s), Second Floor, In Unit
Features
- Ceiling Fan(s), Loft
- Flooring: Flooring - Wall to Wall Carpet
- Windows: Skylight(s)
- Basement: None
- Number of fireplaces: 1
- Fireplace features: Living Room
- Common walls with other units/homes: 2+ Common Walls
Interior area
- Total structure area: 1,464
- Total interior livable area: 1,464 sqft
Property
Parking
- Total spaces: 1
- Parking features: Off Street, Assigned
- Uncovered spaces: 1
Details
- Parcel number: 1526911
- Zoning: RMF
Construction
Type & style
- Home type: Townhouse
- Property subtype: Condominium, Townhouse
Condition
- Year built: 1992
Utilities & green energy
- Sewer: Public Sewer
- Water: Public
Community & neighborhood
Community
- Community features: Park, Highway Access
Location
- Region: Grafton
HOA & financial
HOA
- HOA fee: $325 monthly
- Services included: Insurance, Maintenance Structure, Maintenance Grounds, Snow Removal, Trash, Reserve Funds
Price history
| Date | Event | Price |
|---|---|---|
| 6/11/2024 | Sold | $410,000+17.1%$280/sqft |
Source: MLS PIN #73222378 | ||
| 4/17/2024 | Contingent | $350,000$239/sqft |
Source: MLS PIN #73222378 | ||
| 4/10/2024 | Listed for sale | $350,000+34.6%$239/sqft |
Source: MLS PIN #73222378 | ||
| 7/22/2005 | Sold | $260,000+59.5%$178/sqft |
Source: Public Record | ||
| 2/28/2002 | Sold | $163,000+232.7%$111/sqft |
Source: Public Record | ||
Public tax history
| Year | Property taxes | Tax assessment |
|---|---|---|
| 2025 | $4,682 +0.3% | $335,900 +3% |
| 2024 | $4,666 +4.2% | $326,100 +14.3% |
| 2023 | $4,480 +4.8% | $285,200 +12.6% |
Find assessor info on the county website
Neighborhood: 01519
Nearby schools
GreatSchools rating
- 7/10Grafton Elementary SchoolGrades: 2-6Distance: 0.9 mi
- 8/10Grafton Middle SchoolGrades: 7-8Distance: 1 mi
- 8/10Grafton High SchoolGrades: 9-12Distance: 0.8 mi
Get a cash offer in 3 minutes
Find out how much your home could sell for in as little as 3 minutes with a no-obligation cash offer.
Estimated market value
$430,900
Get a cash offer in 3 minutes
Find out how much your home could sell for in as little as 3 minutes with a no-obligation cash offer.
Estimated market value
$430,900



