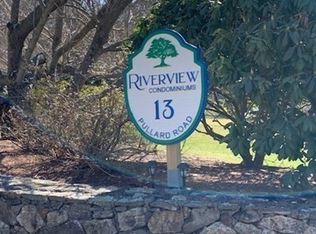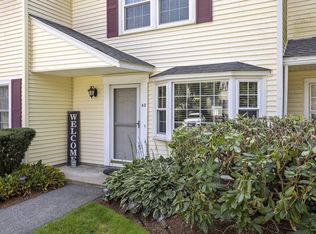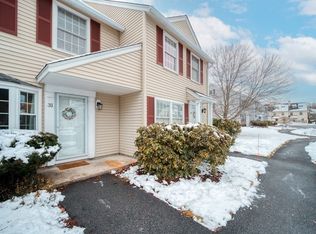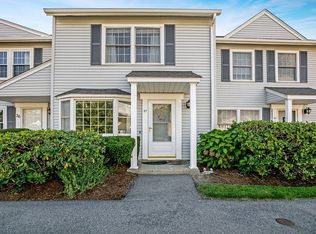Sold for $410,000 on 11/01/24
$410,000
13 Pullard Rd UNIT 30, Grafton, MA 01519
2beds
1,156sqft
Condominium, Townhouse
Built in 1992
9 Acres Lot
$427,200 Zestimate®
$355/sqft
$2,683 Estimated rent
Home value
$427,200
$389,000 - $470,000
$2,683/mo
Zestimate® history
Loading...
Owner options
Explore your selling options
What's special
OPEN HOUSE CANCELED SUNDAY This beautifully maintained and updated 2-bedroom, 2.5-bath townhome features stunning hardwood floors throughout the open-concept living, dining, and kitchen areas. The spacious layout is perfect for entertaining and everyday living. Upstairs, you’ll find two generously sized bedrooms, including a primary suite with a custom California Closet. Laundry area & full bath complete the second floor . Step outside to your private patio, a serene wooded oasis ideal for relaxation and outdoor enjoyment. This home offers the perfect blend of comfort & style in a peaceful setting. Pet-friendly community! The unit includes storage area, 1 assigned parking spot & 1 guest parking directly in front of the unit with plenty of guest parking. New windows installed in 2023.Gas heat updated furnace,, AC, New water heater 2020. New insulation appliances and carpet 2019. Conveniently located off Rt 122 & just minutes from restaurants, shopping,Mass Pike,Rt 20,146 & 140
Zillow last checked: 8 hours ago
Listing updated: November 03, 2024 at 10:06am
Listed by:
Sandy McGinnis 774-275-0740,
Coldwell Banker Realty - Northborough 508-393-5500
Bought with:
Kate Nolan
StartPoint Realty
Source: MLS PIN,MLS#: 73280767
Facts & features
Interior
Bedrooms & bathrooms
- Bedrooms: 2
- Bathrooms: 3
- Full bathrooms: 2
- 1/2 bathrooms: 1
Primary bedroom
- Features: Bathroom - Full, Closet/Cabinets - Custom Built, Flooring - Wall to Wall Carpet
- Level: Second
Bedroom 2
- Features: Closet, Flooring - Wall to Wall Carpet
- Level: Second
Primary bathroom
- Features: Yes
Bathroom 1
- Features: Bathroom - Half
- Level: First
Bathroom 2
- Features: Bathroom - Full, Bathroom - Tiled With Tub & Shower, Flooring - Stone/Ceramic Tile, Countertops - Stone/Granite/Solid
- Level: Second
Bathroom 3
- Features: Bathroom - Full, Bathroom - With Tub & Shower, Countertops - Stone/Granite/Solid
- Level: Second
Dining room
- Features: Flooring - Hardwood
- Level: First
Kitchen
- Features: Closet, Flooring - Hardwood, Exterior Access, Stainless Steel Appliances
- Level: Main,First
Living room
- Features: Closet, Flooring - Hardwood, Window(s) - Picture, Cable Hookup, Exterior Access, Open Floorplan
- Level: Main,First
Heating
- Forced Air
Cooling
- Central Air
Appliances
- Laundry: Second Floor, In Unit
Features
- Flooring: Tile, Carpet, Hardwood
- Windows: Insulated Windows
- Basement: None
- Number of fireplaces: 1
- Fireplace features: Living Room
- Common walls with other units/homes: 2+ Common Walls
Interior area
- Total structure area: 1,156
- Total interior livable area: 1,156 sqft
Property
Parking
- Total spaces: 1
- Parking features: Assigned
- Uncovered spaces: 1
Features
- Patio & porch: Patio
- Exterior features: Patio, Garden, Rain Gutters, Professional Landscaping
Lot
- Size: 9 Acres
Details
- Parcel number: 1526946
- Zoning: RMF
Construction
Type & style
- Home type: Townhouse
- Property subtype: Condominium, Townhouse
Materials
- Frame
- Roof: Shingle
Condition
- Year built: 1992
Utilities & green energy
- Sewer: Public Sewer
- Water: Public
Green energy
- Energy efficient items: Thermostat
Community & neighborhood
Community
- Community features: Public Transportation, Shopping, Tennis Court(s), Walk/Jog Trails, Golf, Highway Access, House of Worship, Public School, T-Station, University
Location
- Region: Grafton
HOA & financial
HOA
- HOA fee: $325 monthly
- Amenities included: Garden Area
- Services included: Insurance, Maintenance Structure, Road Maintenance, Maintenance Grounds, Snow Removal, Trash
Other
Other facts
- Listing terms: Contract
Price history
| Date | Event | Price |
|---|---|---|
| 12/19/2024 | Listing removed | $2,500$2/sqft |
Source: Zillow Rentals | ||
| 12/4/2024 | Price change | $2,500-4.8%$2/sqft |
Source: Zillow Rentals | ||
| 11/7/2024 | Listed for rent | $2,625$2/sqft |
Source: Zillow Rentals | ||
| 11/1/2024 | Sold | $410,000+8.2%$355/sqft |
Source: MLS PIN #73280767 | ||
| 8/24/2024 | Contingent | $379,000$328/sqft |
Source: MLS PIN #73280767 | ||
Public tax history
| Year | Property taxes | Tax assessment |
|---|---|---|
| 2025 | $4,557 +0.1% | $326,900 +2.8% |
| 2024 | $4,551 +4.3% | $318,000 +14.5% |
| 2023 | $4,364 +3.4% | $277,800 +11.1% |
Find assessor info on the county website
Neighborhood: 01519
Nearby schools
GreatSchools rating
- 7/10Grafton Elementary SchoolGrades: 2-6Distance: 0.9 mi
- 8/10Grafton Middle SchoolGrades: 7-8Distance: 1 mi
- 8/10Grafton High SchoolGrades: 9-12Distance: 0.8 mi
Schools provided by the listing agent
- Elementary: Millbury
- Middle: Grafton Middle
- High: Grafton High
Source: MLS PIN. This data may not be complete. We recommend contacting the local school district to confirm school assignments for this home.
Get a cash offer in 3 minutes
Find out how much your home could sell for in as little as 3 minutes with a no-obligation cash offer.
Estimated market value
$427,200
Get a cash offer in 3 minutes
Find out how much your home could sell for in as little as 3 minutes with a no-obligation cash offer.
Estimated market value
$427,200



