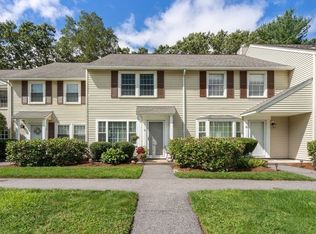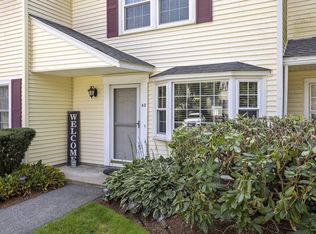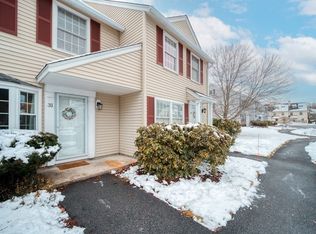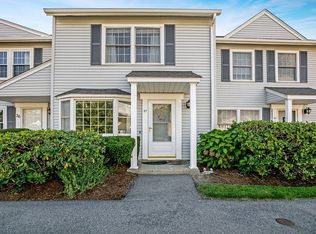Sold for $290,000
$290,000
13 Pullard Rd Unit 3, Grafton, MA 01519
2beds
1,154sqft
Condominium, Townhouse
Built in 1992
9 Acres Lot
$363,700 Zestimate®
$251/sqft
$2,353 Estimated rent
Home value
$363,700
$346,000 - $382,000
$2,353/mo
Zestimate® history
Loading...
Owner options
Explore your selling options
What's special
Affordable townhome in desirable community of Riverview Condominiums. Condo is being sold in "as is condition". The stains on the living room ceiling are from the bathtub overflowing. Otherwise, the main systems such as furnace, air conditioning & water tank were replaced in 2021. A generator was installed in 2021. First level offers living room with corner fireplace never used, dining area, kitchen with all appliances & half bath. New carpeting just installed on the stairs & the 2nd level. There are 2 bedrooms, 2 full baths & laundry on the 2nd level. Other amenities include AC, generator, storage shed & patio. Low condo fees. Here is your chance to live in this wonderful community with access to Mass Pike & the Grafton train station. Close to stores, restaurants & town services. Very easy to show & quick closing possible.
Zillow last checked: 8 hours ago
Listing updated: April 25, 2024 at 06:13am
Listed by:
Susan Flynn 508-612-4380,
Susan A. Flynn & Associates 508-612-4380
Bought with:
Jenna Russo
Cali Realty Group, Inc.
Source: MLS PIN,MLS#: 73215608
Facts & features
Interior
Bedrooms & bathrooms
- Bedrooms: 2
- Bathrooms: 3
- Full bathrooms: 2
- 1/2 bathrooms: 1
- Main level bathrooms: 1
Primary bedroom
- Features: Bathroom - Full, Closet, Flooring - Wall to Wall Carpet, Closet - Double
- Level: Second
Bedroom 2
- Features: Bathroom - Full, Closet, Flooring - Wall to Wall Carpet
- Level: Second
Primary bathroom
- Features: Yes
Bathroom 1
- Features: Bathroom - Half, Flooring - Laminate
- Level: Main,First
Bathroom 2
- Features: Bathroom - Full, Bathroom - With Tub & Shower, Flooring - Vinyl
- Level: Second
Bathroom 3
- Features: Bathroom - Full, Bathroom - With Tub & Shower, Flooring - Vinyl
- Level: Second
Dining room
- Features: Flooring - Laminate, Open Floorplan
- Level: Main,First
Kitchen
- Features: Flooring - Vinyl, Exterior Access, Archway
- Level: Main,First
Living room
- Features: Closet, Flooring - Laminate, Window(s) - Picture, Open Floorplan
- Level: Main,First
Heating
- Central, Forced Air, Natural Gas, Individual, Unit Control
Cooling
- Central Air, Individual, Unit Control
Appliances
- Included: Range, Dishwasher, Microwave, Refrigerator, Washer, Dryer, Range Hood
- Laundry: Second Floor, In Unit, Electric Dryer Hookup, Washer Hookup
Features
- Internet Available - Unknown
- Flooring: Vinyl, Carpet, Laminate
- Doors: Insulated Doors, Storm Door(s)
- Windows: Insulated Windows, Screens
- Basement: None
- Number of fireplaces: 1
- Fireplace features: Living Room
- Common walls with other units/homes: 2+ Common Walls
Interior area
- Total structure area: 1,154
- Total interior livable area: 1,154 sqft
Property
Parking
- Total spaces: 1
- Parking features: Assigned, Off Street, Guest
- Has garage: Yes
- Uncovered spaces: 1
Accessibility
- Accessibility features: No
Features
- Entry location: Unit Placement(Street)
- Patio & porch: Patio
- Exterior features: Patio, Storage, Screens, Rain Gutters, Professional Landscaping, Stone Wall
Lot
- Size: 9 Acres
Details
- Parcel number: 1526931
- Zoning: RMF
Construction
Type & style
- Home type: Townhouse
- Property subtype: Condominium, Townhouse
Materials
- Frame
- Roof: Shingle
Condition
- Year built: 1992
Utilities & green energy
- Electric: Generator, Circuit Breakers
- Sewer: Public Sewer
- Water: Public
- Utilities for property: for Electric Range, for Electric Oven, for Electric Dryer, Washer Hookup
Community & neighborhood
Community
- Community features: Shopping, Tennis Court(s), Park, Walk/Jog Trails, Stable(s), Golf, Medical Facility, Laundromat, Highway Access, House of Worship, Public School, T-Station, University
Location
- Region: Grafton
HOA & financial
HOA
- HOA fee: $320 monthly
- Services included: Insurance, Maintenance Structure, Road Maintenance, Maintenance Grounds, Snow Removal, Trash
Price history
| Date | Event | Price |
|---|---|---|
| 4/24/2024 | Sold | $290,000+1.8%$251/sqft |
Source: MLS PIN #73215608 Report a problem | ||
| 3/22/2024 | Listed for sale | $285,000+325.4%$247/sqft |
Source: MLS PIN #73215608 Report a problem | ||
| 6/1/1992 | Sold | $67,000$58/sqft |
Source: Public Record Report a problem | ||
Public tax history
| Year | Property taxes | Tax assessment |
|---|---|---|
| 2025 | $4,564 +0.8% | $327,400 +3.4% |
| 2024 | $4,529 +4.3% | $316,500 +14.5% |
| 2023 | $4,344 +3.4% | $276,500 +11.1% |
Find assessor info on the county website
Neighborhood: 01519
Nearby schools
GreatSchools rating
- 7/10Grafton Elementary SchoolGrades: 2-6Distance: 0.9 mi
- 8/10Grafton Middle SchoolGrades: 7-8Distance: 1 mi
- 8/10Grafton High SchoolGrades: 9-12Distance: 0.8 mi
Get a cash offer in 3 minutes
Find out how much your home could sell for in as little as 3 minutes with a no-obligation cash offer.
Estimated market value$363,700
Get a cash offer in 3 minutes
Find out how much your home could sell for in as little as 3 minutes with a no-obligation cash offer.
Estimated market value
$363,700



