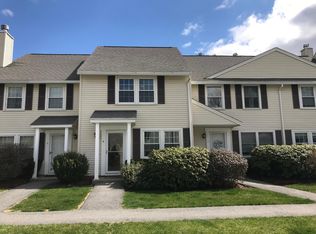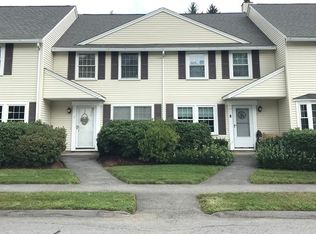UPDATED, RARE SKYLIT &SPACIOUS 3-STORY END UNIT TOWNHOME~ back yard/woods, & Assigned Parking spot #27 in front! Your own walkway into open & gracious Fireplaced Living Room with Crown molding, Dining area w/oversized pass-thru to Updated Kitchen~New white/gray Quartz like counter tops, Laminate/HW Flr., Brushed pulls & access to back yard/woods! C-AC. Remodeled White & Bright 1/2 Bathrm. w/Laminate/HW Flr., comfort height Vanity&toilet. 2nd.Flr. King Master BR w/Double Closets, private Full Bathroom & New flooring. BR2 is Queen~New Carpet. Finished 3rd.Flr. SKYLIT LOFT! Bedrm.closets w/Lights. Wonderful quaint enclave of detached buildings w/attached townhomes in horseshoe setting among woods/river, minutes to all! UPDATES-Apprx: 2010 -30Yr, Arch.Roof &Some Siding,11-2020 Gas Hot Water Tank, Interior Freshly painted, New Kitchen Counter Tops(White w/gray accents), Flrs. in Kitchen & 2.5 Bthrms., New Carpeting on1st&2nd. Flr. Playground & Visitor parking available. DON'T WAIT
This property is off market, which means it's not currently listed for sale or rent on Zillow. This may be different from what's available on other websites or public sources.

