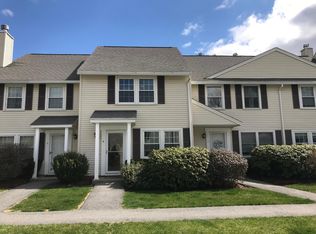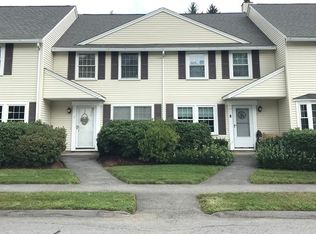Sunny end unit at Riverview Condominiums in impeccable condition. Overlooking spacious open yard.. Fantastic floor plan features, gas log fireplace, central air, and third floor loft area with skylights. 2.5 baths with ceramic tile floors. Kitchen is fully applianced, gas stove and has a pantry closet. . Great commuter location, close to T-station, Rte 146, Mass. Pike and Rte 495.Short walking distance to the Grafton Commons and a Beach at Siver lake is just a few miles away. One year lease, non smokers only, pets considered on case by case basis. Tenants must comply with Condo Rules and Regs. Tenant pays Utilities and Water/Sewer - Landlord pays trash, plowing, yard care through condo fee. -
This property is off market, which means it's not currently listed for sale or rent on Zillow. This may be different from what's available on other websites or public sources.

