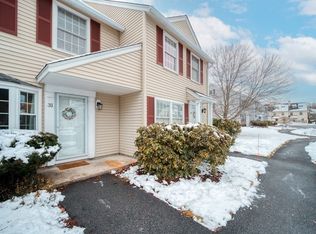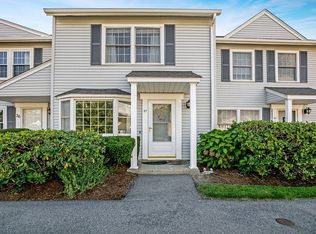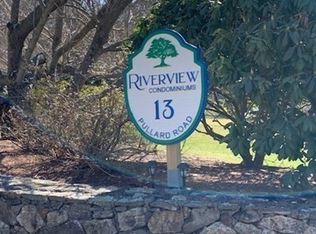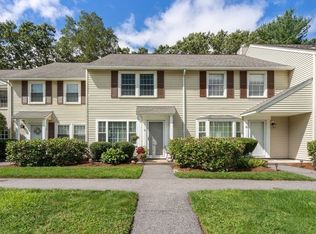Sold for $380,000
$380,000
13 Pullard Rd Unit 2, Grafton, MA 01519
2beds
1,154sqft
Condominium, Townhouse
Built in 1992
9 Acres Lot
$388,500 Zestimate®
$329/sqft
$2,353 Estimated rent
Home value
$388,500
$354,000 - $423,000
$2,353/mo
Zestimate® history
Loading...
Owner options
Explore your selling options
What's special
OFFERS DUE 5/8@7PWelcome Home to Pullard Road. This condo boasts an open floor plan on the main level with large living room with dining area and opening to the Kitchen. The Kitchen includes all appliances (dishwasher, refrigerator/freezer, range/stove, vent hood, and counter microwave). Finishing out the main level is the half bath with marble counter and access to your private brick patio (14x12), with fence on both sides, opening up to the common back yard grassy area. You'll also find your private storage shed. Upstairs you'll find two generously sized bedrooms and two full bathrooms. The main bedroom has two closets and the main bathroom has a tiled shower with a granite counter vanity. The second full bathroom includes double sink and tub/shower. Rounding out the second floor is your laundry closet and additional storage closet. With plenty of storage and a blank slate, this condo is easy to make your own. Conveniently and centrally located in Grafton - don't miss out on this one
Zillow last checked: 8 hours ago
Listing updated: June 30, 2025 at 10:28am
Listed by:
The Jarboe Group 508-322-1499,
Keller Williams Pinnacle Central 508-754-3020,
Alicia Jarboe 860-481-9771
Bought with:
Niveen Youssef
Keller Williams Realty
Source: MLS PIN,MLS#: 73370753
Facts & features
Interior
Bedrooms & bathrooms
- Bedrooms: 2
- Bathrooms: 3
- Full bathrooms: 2
- 1/2 bathrooms: 1
Primary bedroom
- Features: Bathroom - Full, Flooring - Wall to Wall Carpet, Closet - Double
- Level: Second
- Area: 180
- Dimensions: 15 x 12
Bedroom 2
- Features: Closet, Flooring - Wall to Wall Carpet
- Level: Second
- Area: 165
- Dimensions: 15 x 11
Primary bathroom
- Features: Yes
Bathroom 1
- Features: Bathroom - Half, Flooring - Stone/Ceramic Tile, Countertops - Stone/Granite/Solid, Lighting - Sconce
- Level: First
- Area: 25
- Dimensions: 5 x 5
Bathroom 2
- Features: Bathroom - Full, Bathroom - Tiled With Shower Stall, Flooring - Stone/Ceramic Tile, Countertops - Stone/Granite/Solid, Lighting - Sconce, Lighting - Overhead
- Level: Second
- Area: 35
- Dimensions: 7 x 5
Bathroom 3
- Features: Bathroom - Full, Bathroom - With Tub & Shower, Flooring - Stone/Ceramic Tile, Lighting - Sconce, Lighting - Overhead
- Level: Second
- Area: 50
- Dimensions: 10 x 5
Kitchen
- Features: Flooring - Stone/Ceramic Tile, Exterior Access, Recessed Lighting, Lighting - Overhead
- Level: First
- Area: 81
- Dimensions: 9 x 9
Living room
- Features: Closet, Flooring - Laminate, Window(s) - Bay/Bow/Box, Exterior Access, Open Floorplan, Lighting - Pendant
- Level: First
- Area: 336
- Dimensions: 24 x 14
Heating
- Forced Air, Natural Gas
Cooling
- Central Air
Appliances
- Included: Range, Dishwasher, Microwave, Refrigerator, Washer, Dryer, Range Hood
- Laundry: Electric Dryer Hookup, Washer Hookup, Second Floor, In Unit
Features
- Basement: None
- Number of fireplaces: 1
- Fireplace features: Living Room
- Common walls with other units/homes: 2+ Common Walls
Interior area
- Total structure area: 1,154
- Total interior livable area: 1,154 sqft
- Finished area above ground: 1,154
Property
Parking
- Total spaces: 1
- Parking features: Off Street, Deeded, Guest, Paved
- Uncovered spaces: 1
Features
- Patio & porch: Patio
- Exterior features: Patio, Storage
Lot
- Size: 9 Acres
Details
- Parcel number: M:0082 B:0102 L:0049.0,1526923
- Zoning: RMF
Construction
Type & style
- Home type: Townhouse
- Property subtype: Condominium, Townhouse
- Attached to another structure: Yes
Materials
- Frame
- Roof: Shingle
Condition
- Year built: 1992
Utilities & green energy
- Sewer: Public Sewer
- Water: Public
- Utilities for property: for Electric Range, for Electric Dryer, Washer Hookup
Community & neighborhood
Community
- Community features: Golf
Location
- Region: Grafton
HOA & financial
HOA
- HOA fee: $335 monthly
- Services included: Insurance, Maintenance Structure, Maintenance Grounds, Snow Removal, Trash
Other
Other facts
- Listing terms: Contract
Price history
| Date | Event | Price |
|---|---|---|
| 6/30/2025 | Sold | $380,000+1.3%$329/sqft |
Source: MLS PIN #73370753 Report a problem | ||
| 5/9/2025 | Contingent | $375,000$325/sqft |
Source: MLS PIN #73370753 Report a problem | ||
| 5/7/2025 | Listed for sale | $375,000+58.3%$325/sqft |
Source: MLS PIN #73370753 Report a problem | ||
| 5/9/2024 | Listing removed | -- |
Source: Zillow Rentals Report a problem | ||
| 4/8/2024 | Listed for rent | $2,645+6%$2/sqft |
Source: Zillow Rentals Report a problem | ||
Public tax history
| Year | Property taxes | Tax assessment |
|---|---|---|
| 2025 | $4,574 +0.8% | $328,100 +3.5% |
| 2024 | $4,538 +4.2% | $317,100 +14.4% |
| 2023 | $4,355 +3.4% | $277,200 +11.1% |
Find assessor info on the county website
Neighborhood: 01519
Nearby schools
GreatSchools rating
- 7/10Grafton Elementary SchoolGrades: 2-6Distance: 0.9 mi
- 8/10Grafton Middle SchoolGrades: 7-8Distance: 1 mi
- 8/10Grafton High SchoolGrades: 9-12Distance: 0.8 mi
Get a cash offer in 3 minutes
Find out how much your home could sell for in as little as 3 minutes with a no-obligation cash offer.
Estimated market value$388,500
Get a cash offer in 3 minutes
Find out how much your home could sell for in as little as 3 minutes with a no-obligation cash offer.
Estimated market value
$388,500



