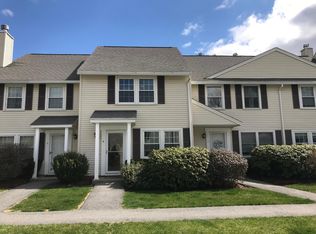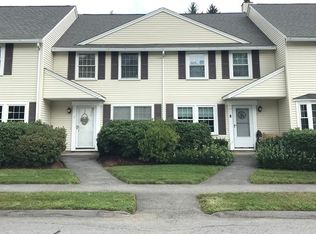Exciting 3-level townhome in popular Riverview. Superb placement within the complex provides a level, private back yard with wood deck and privacy fencing. As soon as you open the front door you'll fall in love with the open layout that combines the living and dining rooms. Liv rm has angled wall with fireplace, and triple mullion window at the front for excellent natural light. Ample galley kitchen has abundant cabinets and recent SS appliances including range, dw, ref, micro. Solid surface countertop, and a phenomenal walk-in pantry with shelving. Second floor contains the master suite w/full bath and the secondary bedroom that is adjacent to the main bath in the hallway. Third floor has the 3rd BR/Loft which is a phenomenal flex space that can be a bedroom, office, playroom, etc. Fantastic exterior play area/field right at the end of the street, and a Visitor parking space almost right in front of the door to the unit. Quick access to Pike, Train, 495, 9, 290
This property is off market, which means it's not currently listed for sale or rent on Zillow. This may be different from what's available on other websites or public sources.

