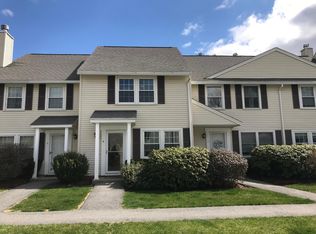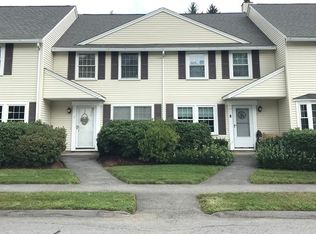This bright and airy unit at Riverview Condominium has been completely remodeled and will surely catch your eye! Just perfect with its move in ready condition and open floor plan. White kitchen cabinets with beautiful new countertops, walk in pantry, appliances are all under two years old, including a gas self cleaning range! Open to a large living room with gas fireplace! Bamboo laminate flooring throughout first level and upstairs hallway. All new carpeting in bedrooms and every room has been freshly painted. All three bathrooms have been remodeled and both Upstairs bathrooms have granite countertops. On the 3rd level is a large open loft with cathedral ceiling & skylights, perfect for a 3rd bedroom/office or play room.Nothing to do, but move in and enjoy! Showings begin at open house Sunday from 1-3!
This property is off market, which means it's not currently listed for sale or rent on Zillow. This may be different from what's available on other websites or public sources.

