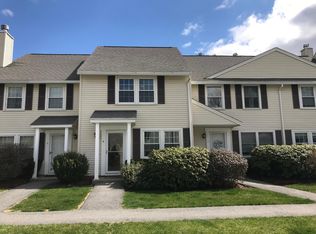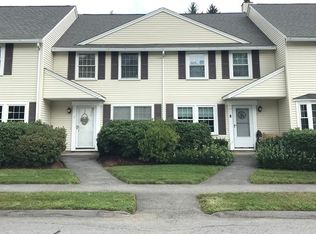Sold for $420,000 on 03/11/25
$420,000
13 Pullard Rd UNIT 15, Grafton, MA 01519
2beds
1,453sqft
Condominium, Townhouse
Built in 2001
9 Acres Lot
$427,700 Zestimate®
$289/sqft
$2,818 Estimated rent
Home value
$427,700
$406,000 - $449,000
$2,818/mo
Zestimate® history
Loading...
Owner options
Explore your selling options
What's special
Buyer financing did not work out at the last minute, so Back on Market. NOTE: photos reflect when it appeared on Market in November. Most rooms of this lovely 1453 sq ft condo w/ 2 BRs, and 2.5 BA's have been freshly painted. This model features the 3rd floor loft w/ skylights, and loads of space. The primary suite has a full bath and there is a 2nd floor laundry in the unit. The 2nd bedroom has a WIC. The home is an end unit, providing additional privacy and natural light.The main level includes a private deck, providing an outdoor living space. The home also offers ample storage space throughout. The property was built in 2001 (part of the 2nd newer phase of this complex) and is part of a well-managed, volunteer/owner based condominium association. The Mechanical system has been updated, with a new gas furnace. The gas fireplace in the Living Room further ensures comfort and efficiency. This well maintained property in a fabulous community is now available for occupancy.
Zillow last checked: 8 hours ago
Listing updated: March 12, 2025 at 06:04am
Listed by:
Lisa A. Bradley 617-803-9863,
Coldwell Banker Realty - Worcester 508-795-7500
Bought with:
THE LASH GROUP
Keller Williams Boston MetroWest
Source: MLS PIN,MLS#: 73306693
Facts & features
Interior
Bedrooms & bathrooms
- Bedrooms: 2
- Bathrooms: 3
- Full bathrooms: 2
- 1/2 bathrooms: 1
Primary bedroom
- Features: Bathroom - Half, Closet, Flooring - Wall to Wall Carpet
- Level: Second
- Area: 162.25
- Dimensions: 14.75 x 11
Bedroom 2
- Features: Walk-In Closet(s), Flooring - Wall to Wall Carpet
- Level: Second
- Area: 122.5
- Dimensions: 12.25 x 10
Primary bathroom
- Features: Yes
Bathroom 1
- Features: Bathroom - Half, Flooring - Vinyl
- Level: First
Bathroom 2
- Features: Bathroom - Full, Bathroom - With Tub & Shower
- Level: Second
Bathroom 3
- Features: Bathroom - Full, Bathroom - With Tub & Shower
- Level: Second
Dining room
- Features: Flooring - Vinyl, Deck - Exterior, Exterior Access
- Level: First
- Area: 85
- Dimensions: 10 x 8.5
Kitchen
- Features: Flooring - Vinyl, Pantry, Exterior Access, Stainless Steel Appliances, Gas Stove, Lighting - Pendant
- Level: Main,First
- Area: 82.5
- Dimensions: 10 x 8.25
Living room
- Features: Flooring - Laminate, Exterior Access, Open Floorplan
- Level: First
- Area: 291.81
- Dimensions: 17.25 x 16.92
Heating
- Forced Air, Natural Gas
Cooling
- Central Air
Appliances
- Laundry: Electric Dryer Hookup, Washer Hookup, Second Floor, In Unit
Features
- Ceiling Fan(s), Lighting - Overhead, Loft
- Flooring: Vinyl, Carpet, Laminate, Flooring - Wall to Wall Carpet
- Doors: Storm Door(s)
- Windows: Skylight(s), Insulated Windows, Screens
- Basement: None
- Number of fireplaces: 1
- Fireplace features: Living Room
- Common walls with other units/homes: End Unit
Interior area
- Total structure area: 1,453
- Total interior livable area: 1,453 sqft
- Finished area above ground: 1,453
Property
Parking
- Total spaces: 2
- Parking features: Off Street, Assigned, Guest, Paved, None
- Uncovered spaces: 2
Features
- Patio & porch: Deck - Wood
- Exterior features: Deck - Wood, Storage, Garden, Screens
Lot
- Size: 9 Acres
Details
- Parcel number: M:0082 B:0415 L:0049.0,1526917
- Zoning: RMF
Construction
Type & style
- Home type: Townhouse
- Property subtype: Condominium, Townhouse
Materials
- Frame
- Roof: Shingle
Condition
- Year built: 2001
Utilities & green energy
- Electric: Circuit Breakers
- Sewer: Public Sewer
- Water: Public
- Utilities for property: for Gas Range, for Electric Dryer, Washer Hookup
Green energy
- Energy efficient items: Thermostat
Community & neighborhood
Community
- Community features: Public Transportation, Shopping, Walk/Jog Trails, Golf, Highway Access, House of Worship, Public School, T-Station, University
Location
- Region: Grafton
HOA & financial
HOA
- HOA fee: $335 monthly
- Amenities included: Garden Area
- Services included: Insurance, Maintenance Structure, Road Maintenance, Maintenance Grounds, Snow Removal, Trash
Other
Other facts
- Listing terms: Contract
Price history
| Date | Event | Price |
|---|---|---|
| 4/2/2025 | Listing removed | $2,790$2/sqft |
Source: Zillow Rentals | ||
| 3/13/2025 | Listed for rent | $2,790$2/sqft |
Source: Zillow Rentals | ||
| 3/11/2025 | Sold | $420,000+0%$289/sqft |
Source: MLS PIN #73306693 | ||
| 2/9/2025 | Listed for sale | $419,900$289/sqft |
Source: MLS PIN #73306693 | ||
| 12/20/2024 | Listing removed | $419,900$289/sqft |
Source: MLS PIN #73306693 | ||
Public tax history
| Year | Property taxes | Tax assessment |
|---|---|---|
| 2025 | $5,230 +4.5% | $375,200 +7.2% |
| 2024 | $5,007 +4.2% | $349,900 +14.5% |
| 2023 | $4,803 +5% | $305,700 +12.8% |
Find assessor info on the county website
Neighborhood: 01519
Nearby schools
GreatSchools rating
- 7/10Grafton Elementary SchoolGrades: 2-6Distance: 0.9 mi
- 8/10Grafton Middle SchoolGrades: 7-8Distance: 1.1 mi
- 8/10Grafton High SchoolGrades: 9-12Distance: 0.9 mi
Schools provided by the listing agent
- Elementary: Millbury
- Middle: Grafton Middle
- High: Grafton High
Source: MLS PIN. This data may not be complete. We recommend contacting the local school district to confirm school assignments for this home.
Get a cash offer in 3 minutes
Find out how much your home could sell for in as little as 3 minutes with a no-obligation cash offer.
Estimated market value
$427,700
Get a cash offer in 3 minutes
Find out how much your home could sell for in as little as 3 minutes with a no-obligation cash offer.
Estimated market value
$427,700

