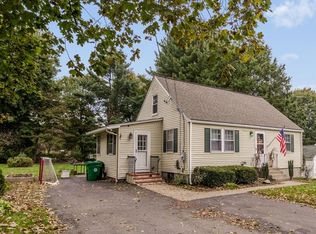A home offering a great opportunity to build your own equity! Located on a quiet side street near shopping and commuter train, this 3-4 bedroom Cape style home will not disappoint. All the major updates have been done including newer roof, 1yr old oil tank as well as vinyl siding, windows and heating system in the past 10+ years. Hardwood floors are throughout the first and second floor (except kitchen and bath). First floor presents an open kitchen/dining room, fireside family room with wood stove, 1st floor bedroom and den/office. Second floor has 2-3 bedrooms w/built-in shelving. There is a 1car attached garage, deck and screen porch with skylight and ceiling fan overlooking a beautiful private, level yard perfect for kids play. Lots of possibilities! Being sold as is. Showings begin Friday 10/9
This property is off market, which means it's not currently listed for sale or rent on Zillow. This may be different from what's available on other websites or public sources.
