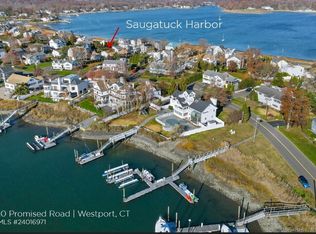Sea Breezes on Saugatuck Shores Live the beach life all year long while still being just 1.3 miles and a 6 minute drive from the train station and I95. Upside down contemporary with an open floor plan main level up to take full advantage of the sea breezes and year round water views. Updated kitchen with granite counters, deep professional style sink, 5 burner gas stove, SS appliances balanced by warm wooden ceiling and beams. Wide sliders open to a large deck with plenty of room for outdoor entertaining. Living room, dining room, wood burning fireplace and a full bath complete this level. Climb the ships ladder to the loft to enjoy views to Compo Beach and Long Island Sound beyond. Private, oversized master suite is a true sun filled sanctuary with five skylights, an updated bath and plenty of space to relax or exercise. The Lower level has a gracious foyer, three additional bedrooms, an open area that can be used for office, playroom, etc. and a zen like bathroom with a 2 person air jet tub, Italian porcelain tile with glass tile accents. Closets and built in cabinets offer plenty of storage. Deeded beach rights mean a short walk and a few steps up over the seawall and you can swim, kayak or just enjoy the water. You can even moor your boat offshore. When you are done enjoying the water, come back and enjoy the outdoor shower. Saugatuck Shores offers abundant natural beauty, sunrises, sunsets, ospreys overhead, all while still being convenient to transportation.
This property is off market, which means it's not currently listed for sale or rent on Zillow. This may be different from what's available on other websites or public sources.

