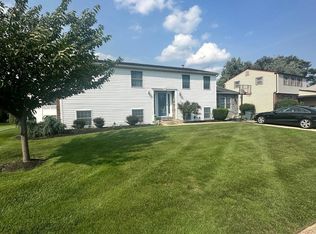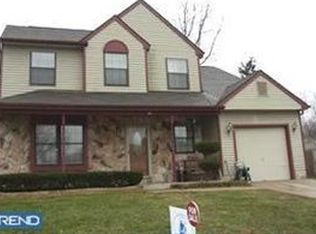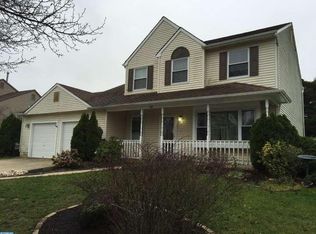Don't miss this lovely updated home in the "Glen Oaks" section of Gloucester twp.! This beautiful well maintained colonial features a gorgeous landscaped lot. The home is vinyl sided with brick front & a charming covered front porch.Enter this home through the large foyer. Bruce hardwood flooring through out the first floor- through formal living & dining rooms, kitchen and family room. Ceramic look wood flooring in the laundry room and powder room. The formal living and dining room feature neutral painted walls. Newer vinyl windows throughout. Updated Maple kitchen cabinetry with granite counter tops, a deep kitchen sink, ceramic tiled backsplash and breakfast area. Then a sunken family room off the kitchen features a brick wood burning fireplace with mantel, and sliding doors to a vinyl privacy fend rear yard. A newer larger deck too! A first floor laundry room and an updated powder room and entrance to attached garage with a garage door opener. A full basement with French drain and sump pump. Updated HVAC & HWH. Upstairs- features a master bedroom with a full bath with a stall shower. Full updated hall bathroom. 3 additional good sized bedrooms with ample closet space. Attic access panel.Don't miss this great house. Show and sell!!!
This property is off market, which means it's not currently listed for sale or rent on Zillow. This may be different from what's available on other websites or public sources.


