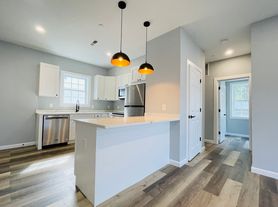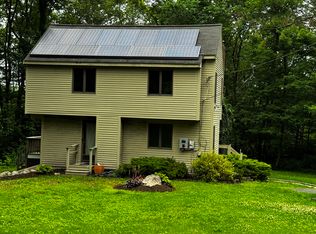Recently updated, this property features two beautifully remodeled bathrooms and a modern kitchen with fresh finishes, making it move-in ready for your family.
Step outside to enjoy a large fenced-in yard, perfect for children, pets, or entertaining. The home also offers a private driveway and a detached garage, giving you plenty of off-street parking and storage space.
Inside, you'll love the warmth and comfort this home provides while still offering the convenience of thoughtful upgrades. The spacious layout is ideal for families or roommates, with room to spread out and create your perfect living space.
Property Highlights:
4 Bedrooms / 2 Remodeled Bathrooms
Updated Kitchen with Modern Finishes
Detached Garage & Private Driveway
Fenced-In Backyard Great for Kids & Pets
Large Yard for Outdoor Fun & Entertaining
Located close to local schools, shopping, dining, and commuter routes, this home combines comfort, style, and convenience in one perfect package.
Renter is responsible for electricity and fuel. 1st month's rent and security deposit due at signing.
House for rent
Accepts Zillow applications
$3,700/mo
13 Preston St, Marlborough, MA 01752
4beds
1,466sqft
This listing now includes required monthly fees in the total price. Learn more
Single family residence
Available Sat Nov 1 2025
Cats, small dogs OK
Window unit
Hookups laundry
Detached parking
-- Heating
What's special
Fresh finishesDetached garageModern kitchenPrivate drivewayRemodeled bathroomsLarge fenced-in yardSpacious layout
- 26 days |
- -- |
- -- |
Travel times
Facts & features
Interior
Bedrooms & bathrooms
- Bedrooms: 4
- Bathrooms: 2
- Full bathrooms: 2
Cooling
- Window Unit
Appliances
- Included: Dishwasher, Freezer, Microwave, Oven, Refrigerator, WD Hookup
- Laundry: Hookups
Features
- WD Hookup
- Flooring: Carpet, Hardwood, Tile
Interior area
- Total interior livable area: 1,466 sqft
Property
Parking
- Parking features: Detached, Off Street
- Details: Contact manager
Features
- Exterior features: Electricity not included in rent
Details
- Parcel number: MARLM055B171L000
Construction
Type & style
- Home type: SingleFamily
- Property subtype: Single Family Residence
Community & HOA
Location
- Region: Marlborough
Financial & listing details
- Lease term: 1 Year
Price history
| Date | Event | Price |
|---|---|---|
| 10/5/2025 | Price change | $3,700-7.5%$3/sqft |
Source: Zillow Rentals | ||
| 10/1/2025 | Price change | $4,000+5.3%$3/sqft |
Source: Zillow Rentals | ||
| 9/29/2025 | Listed for rent | $3,800$3/sqft |
Source: Zillow Rentals | ||
| 12/1/2020 | Sold | $375,000$256/sqft |
Source: MLS PIN #72738229 | ||
| 10/14/2020 | Pending sale | $375,000$256/sqft |
Source: Dora Naves & Associates #72738229 | ||

