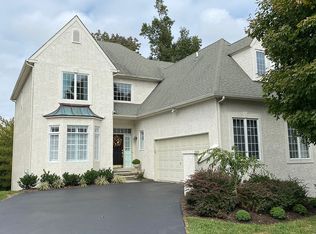Sold for $620,000
$620,000
13 Post Run, Newtown Square, PA 19073
4beds
3,909sqft
Single Family Residence
Built in 1998
5,663 Square Feet Lot
$733,800 Zestimate®
$159/sqft
$4,492 Estimated rent
Home value
$733,800
$660,000 - $815,000
$4,492/mo
Zestimate® history
Loading...
Owner options
Explore your selling options
What's special
The keys to this house have been passed down within the same family over the years, and now it's your chance to grab them! With some paint and flooring, you can make it your own. 13 Post Run is one of the largest models with over 3900 square feet of living space and offers flexible space to fit today's needs. First Floor: Two-story entryway, formal dining room, two-story Great room with fireplace and French doors to deck, eat-in kitchen, a primary bedroom suite, laundry room, and powder room with inside access to a two-car garage. Moving upstairs, you'll find a second primary bedroom suite with a bonus room, two additional bedrooms, and a hall bath. The lower walkout level offers endless possibilities for how you want to use it!
Zillow last checked: 8 hours ago
Listing updated: July 03, 2024 at 06:03am
Listed by:
Shannon Ragazzone 610-331-5800,
Keller Williams Main Line,
Co-Listing Agent: Erica L Deuschle 610-608-2570,
Keller Williams Main Line
Bought with:
Lori Livingston, RS0040012
eXp Commercial
Source: Bright MLS,MLS#: PADE2065038
Facts & features
Interior
Bedrooms & bathrooms
- Bedrooms: 4
- Bathrooms: 4
- Full bathrooms: 3
- 1/2 bathrooms: 1
- Main level bathrooms: 2
- Main level bedrooms: 1
Basement
- Area: 0
Heating
- Forced Air, Natural Gas
Cooling
- Central Air, Electric
Appliances
- Included: Microwave, Dishwasher, Dryer, Extra Refrigerator/Freezer, Refrigerator, Washer, Cooktop, Gas Water Heater
- Laundry: Main Level
Features
- Built-in Features, Ceiling Fan(s), Eat-in Kitchen, Recessed Lighting, Walk-In Closet(s), Cedar Closet(s)
- Basement: Full,Interior Entry,Exterior Entry,Concrete,Walk-Out Access,Windows
- Number of fireplaces: 1
Interior area
- Total structure area: 3,909
- Total interior livable area: 3,909 sqft
- Finished area above ground: 3,909
- Finished area below ground: 0
Property
Parking
- Total spaces: 2
- Parking features: Garage Faces Front, Attached, Driveway
- Attached garage spaces: 2
- Has uncovered spaces: Yes
Accessibility
- Accessibility features: None
Features
- Levels: Two
- Stories: 2
- Patio & porch: Deck
- Pool features: Community
Lot
- Size: 5,663 sqft
Details
- Additional structures: Above Grade, Below Grade
- Parcel number: 19000038366
- Zoning: RESIDENTIAL
- Special conditions: Standard
Construction
Type & style
- Home type: SingleFamily
- Architectural style: Traditional
- Property subtype: Single Family Residence
Materials
- Stucco
- Foundation: Concrete Perimeter
Condition
- New construction: No
- Year built: 1998
Utilities & green energy
- Sewer: Public Sewer
- Water: Public
Community & neighborhood
Location
- Region: Newtown Square
- Subdivision: Reserve@springton
- Municipality: EDGMONT TWP
HOA & financial
HOA
- Has HOA: Yes
- HOA fee: $1,850 annually
- Amenities included: Tennis Court(s), Pool
- Services included: Common Area Maintenance, Maintenance Grounds, Snow Removal, Management
- Association name: THE RESERVES AT SPRINGTON WOODS
Other
Other facts
- Listing agreement: Exclusive Right To Sell
- Ownership: Fee Simple
Price history
| Date | Event | Price |
|---|---|---|
| 7/3/2024 | Sold | $620,000-4.6%$159/sqft |
Source: | ||
| 7/1/2024 | Pending sale | $649,900$166/sqft |
Source: | ||
| 4/26/2024 | Contingent | $649,900$166/sqft |
Source: | ||
| 4/19/2024 | Listed for sale | $649,900-7%$166/sqft |
Source: | ||
| 4/13/2024 | Contingent | $699,000$179/sqft |
Source: | ||
Public tax history
| Year | Property taxes | Tax assessment |
|---|---|---|
| 2025 | $10,504 +6.6% | $521,120 |
| 2024 | $9,856 +3.7% | $521,120 |
| 2023 | $9,502 +2.9% | $521,120 |
Find assessor info on the county website
Neighborhood: 19073
Nearby schools
GreatSchools rating
- 9/10Rose Tree El SchoolGrades: K-5Distance: 3.1 mi
- 8/10Springton Lake Middle SchoolGrades: 6-8Distance: 2.2 mi
- 9/10Penncrest High SchoolGrades: 9-12Distance: 2.9 mi
Schools provided by the listing agent
- District: Rose Tree Media
Source: Bright MLS. This data may not be complete. We recommend contacting the local school district to confirm school assignments for this home.
Get a cash offer in 3 minutes
Find out how much your home could sell for in as little as 3 minutes with a no-obligation cash offer.
Estimated market value$733,800
Get a cash offer in 3 minutes
Find out how much your home could sell for in as little as 3 minutes with a no-obligation cash offer.
Estimated market value
$733,800
