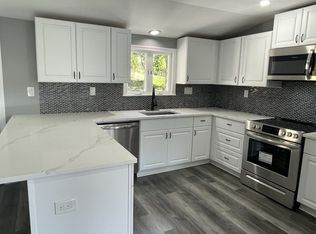Spring has sprung at 13 Poniken Road in the highly desirable Greendale area of Worcester. Minutes to everything yet in a neighborhood setting where the seller says all the neighbors are friendly & always willing to lend a hand. Meticulous owner has not only landscaped the spectacular yard to bloom from early Spring to late Fall, but has recently installed new vinyl siding, replacement windows & a new 30 year architectural shingle roof (all warranties are transferable). Neutral decor throughout w/ sparkling wood floors. Updated full bath w/ jetted tub. Spacious master w/ two closets and access to small separate room that would be a great Office, Nursery or walk-in closet. Spacious guest bedroom w/ 2 closets. Delightful three season porch. This home is truly special and has obviously been loved. It is absolutely turn-key w/ all the big ticket items complete and is the obvious alternative to renting or condo living. There is not much GOOD inventory at this price point so don't delay!
This property is off market, which means it's not currently listed for sale or rent on Zillow. This may be different from what's available on other websites or public sources.
