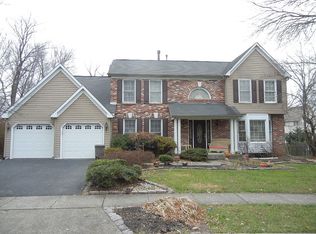Posh McGrath Custom Home Features Stately Brick Front. 2-Story Family Rm w/Dramatic Full Wall Window View of Wooded Preserve & Open Space; Stone Fireplace; Full Oak Back Staircase. Impressive 2-Story Foyer w/Palladian Windows, Contemporary Chandelier, Graceful Turned Oak Staircase, Gleaming Hardwood Floors thru Custom Kitchen, 42~ Cabinets, Polished Granite Counters, Center Island w/Bartop, Gas Cooktop, Stainless Steel Dishwasher & Double Wall Oven. Floor Plan Flows for Entertaining Ease; Family Rm opens to Breakfast Rm to Rear Trex Deck. Luxury Features include Recessed lighting, 9~ Ceilings w/Crown Molding, Chair Rail over Wainscoting in Formal Living & Dining Rms, Secluded 1st Floor Office. Master Retreat oozes Grandeur: Tray Ceiling, Recessed Lighting, Walk-in Closet, Ceramic Jacuzzi Bath & Private Study. B/R 2 & 3 joined by Full Bath; B/R 4 Enjoys a Private Bath. Full Walk-Out Basement Professionally Finished, Corning Wall Sound Proofing System, Media area, Game Area & 2nd Family Rm; Surround Sound
This property is off market, which means it's not currently listed for sale or rent on Zillow. This may be different from what's available on other websites or public sources.

