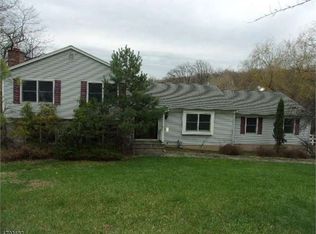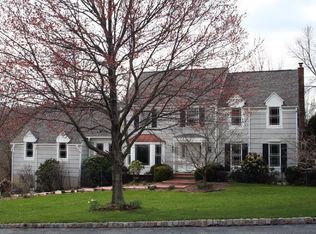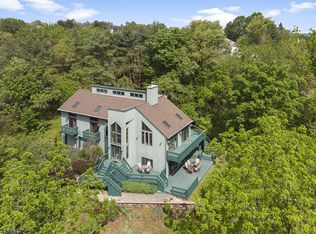BEAUTIFULLY UPDATED & IMPRESSIVELY SIZED CUSTOM COLONIAL ON PREMIUM NEIGHBORHOOD LOT BORDERING PARKLAND! Extensive updates include a finished walk-out daylight bsmt w/ huge living space, kitchenette full BA, office/potential BR & 2nd office w/ built-ins. The main level features a vaulted FR w/ raised hearth FP just off the kit along w/ a huge 25 x 23 vaulted Great Rm w/ FP & wet bar. The spacious center isle Chef's kit features a modern flair w/European styled cabinetry, Sub-Zero Ref, Gas cooktop & sunny brkfst area w/ glass doors to huge composite deck! Gorgeous Master Suite w/ vaulted ceiling, recessed lighting, wall of windows offering private backyard views, 2-sided gas FP & Sumptuous NEW MASTER BATH (2001) w/ vaulted ceiling, frameless glass shower and jetted tub! HARDWOOD throughout 1st & 2nd floors!
This property is off market, which means it's not currently listed for sale or rent on Zillow. This may be different from what's available on other websites or public sources.



