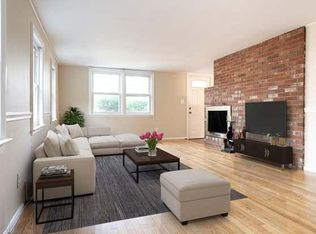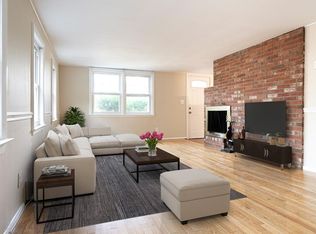This adorable Colonial has New England Charm throughout buyers have been searching for! Enjoy the cozy kitchen with quaint dining room while reminiscing next to the fireplace over a home cooked meal. Living room has double built in cabinets as well as additional fireplace giving this room a home-sweet-home feel. 2 bedrooms with extra bonus room provides plenty of storage as well as an office-dream of the possibilities! This home provides a great location and ability to reside in the well sought town of Lexington. Easy access to major routes and highways as well as public transportation such as Alewife MBTA. A short scenic walk to the Bowman School as well as Wilson Farm just steps away. A fenced in private yard provides a great outdoor space to be enjoyed by all.
This property is off market, which means it's not currently listed for sale or rent on Zillow. This may be different from what's available on other websites or public sources.

