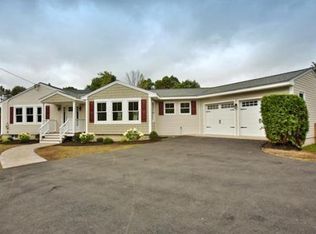An irresistibly charming wrap-around porch welcomes visitors to this delightfully updated antique. Formal living & dining rooms graced w/ wide pine floors open to a maple kitchen w/ granite counters, gas cooking, new SS fridge & generous dining area. The sunken fireplaced family room w/ handsome hardwood floor steps out to a spacious deck overlooking the fenced-in yard & perennial-filled gardens. Abutting natural landscape offers divine privacy & option to enlarge the yard. The 2nd floor features two bedrooms sharing a full bath & a master suite with soaring ceilings & private ¾ bath. The unfinished 3rd floor offers excellent expansion potential. Completely remodeled to the studs in the 90âs, this antique charmer boasts an attached 2 car garage, convenient laundry/mudroom, sun-drenched bonus room above the garage, Marvin windows, 2018 roof & 2017 water heater. Exceptional location! Gorgeous 2/3 acre corner lot across from Great Hill Conservation w/ easy access to Rt 2 & S Acton train
This property is off market, which means it's not currently listed for sale or rent on Zillow. This may be different from what's available on other websites or public sources.
