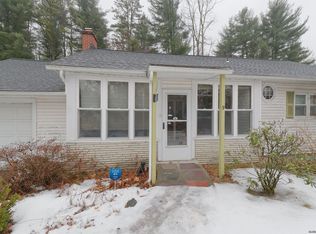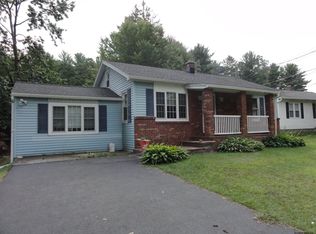Lovely, updated ranch home with partially finished basement, screened back porch & fenced yard. Since owners purchased in 2015 the roof shingles were replaced and seamless gutters were installed, the house was hooked up to natural gas and a new boiler was installed, a whole house water filtration system was installed, flooring was installed in 2 rooms in basement, entrance was modified and new flooring was added there as well as 2 other rooms plus a closet was added. Interior was painted throughout. The house has 3 BR's, a bonus room, LR, DR, kitchen w/ granite topped eat at island & solid surface counters, entrance and screened porch on the main level & FR & den area in basement plus laundry area. Nice yard. Convenient location. Front Deck. Beautifully landscaped & decorated!
This property is off market, which means it's not currently listed for sale or rent on Zillow. This may be different from what's available on other websites or public sources.

