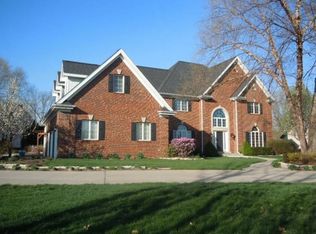MUST SEE this beautiful ranch with spacious open floor plan in this Jim Manning designed and built home located on the #6 tee of the Elks Club golf course! Over 2900 sq. ft of finished space with 3 bedrooms, 2.5 baths plus a 3 car attached garage w/11x8 store room-Entering into the foyer you are greeted by a view of the open living room with soaring ceiling, gas log fireplace & view of the sun room-patio area & the lush green of the back yard & adjoining golf course-The large open floor plan includes the living room, kitchen, dining area & den-The kitchen cabinetry is Amish w/quartz counter tops & GE counter top stove in the island-The two upper shelves in living room & kitchen have electric outlets for seasonal light decorating-Off the living room is the office or possibly 4th bdrm with addition of a closet-Down the hall is the wonderful master bedroom which includes a gas log fireplace, adjoining makeup area and 8x6 walk in closet-The stunning master bath feels like an upscale hotel with vaulted ceiling, Corian counter w/double sinks,custom cabinets & a large dual headed walk in shower & heated tile floor!Entering from the garage you will find a mud room w/adjacent 1/2 bath--Roof 2007,HVAC 2008-zoned heating, hot water re-circulator, fully automatic softener & Anderson windows-The sun room has a wall AC & heater allowing it to be used most of the year-Relax & enjoy pergola shaded patio area at the end of the day!
This property is off market, which means it's not currently listed for sale or rent on Zillow. This may be different from what's available on other websites or public sources.

