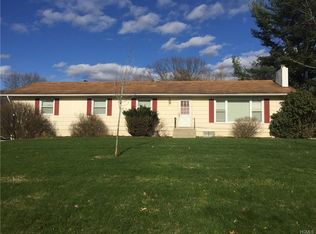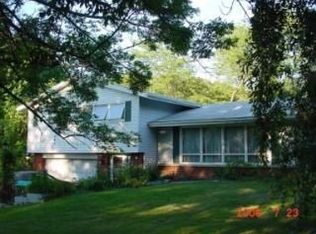Perfect floor plan! Meticulously maintained sprawling ranch home. Wow! 4 bdrms, 2.5 baths. All large rooms with everything including the laundry room on the first floor makes this a special home. Hardwood floors believed to be under the carpets. Every bedroom has a bath room attached. One being a Jack and Jill bath. Foyer has a slate floor, oversized living room with brick fireplace, dining room with access to large screened in porch which once had a hot tub and has garage access. Lots of closets and storage galore! Large full unfinished walk out basement with high ceilings. Home is equipped with a whole house generator, water softener, perimeter drainage and sump pump with battery backup. All blinds, light fixtures and appliances stay. Minutes to Taconic State Parkway. This one won't last long.
This property is off market, which means it's not currently listed for sale or rent on Zillow. This may be different from what's available on other websites or public sources.

