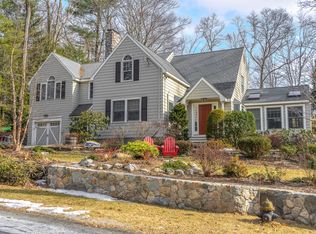Come take a look and you will be pleasantly surprise by the amount of space & light that this newly renovated 9RM, 4BR, 2BA home has to offer. Conveniently located on a quiet side street on almost half acre of private lot near the new sought after Estabrook Elementary School and in the desirable Diamond Middle School district. Modern open floor plan is perfect for those who loves to entertain. The brand new white kitchen features an island with granite countertops,tiled floors, breakfast nook and opens up to the Dining Room. Oversized fireplace living room. Large Family Room with slider that walks out to a stone patio and the wooded private backyard. 2 full brand new tile bathrooms. Newly painted interior. Gleaming just refinished hardwood floors. Newer windows in 2011 with custom shades. Newer heating system. Newer roof in 2007. Garage. Close to bike path, conservation, parks, shops, restaurants, public transportation, I-95 & Rt3. Hurry, wouldn't last at this price!
This property is off market, which means it's not currently listed for sale or rent on Zillow. This may be different from what's available on other websites or public sources.
