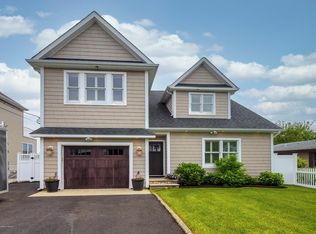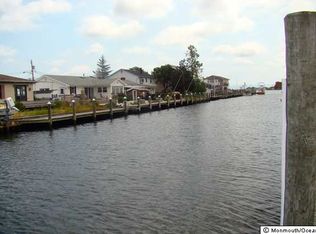Sold for $880,000 on 05/22/25
$880,000
13 Pilot Road, Toms River, NJ 08753
4beds
2,128sqft
Single Family Residence
Built in 2006
5,000 Square Feet Lot
$908,500 Zestimate®
$414/sqft
$3,992 Estimated rent
Home value
$908,500
$818,000 - $1.01M
$3,992/mo
Zestimate® history
Loading...
Owner options
Explore your selling options
What's special
Waterfront home in Green Island, Toms River ! Meticulously maintained 4 bdrm, 2.5 bath home with open floor plan. First floor bdrm with en suite half ba. Lg open floor plan living room, kitchen dining room and family room. Spacious kitchen has lg granite island with seating for 4, S/S appliances, and pantry. Sliders lead to 31' X 20' deck and 2022 heated swim spa. 2nd fl has 3 lg bdrms and two full ba. Primary bdrm has two closets, one WIC and one dbl closet. Primary also has full ba and walk out balcony. Maintenance free yard w/ new vinyl fence and 2020 vinyl bulkhead and decking. Optional Green Island Community Association membership available for $275/year which includes badges and access to clubhouse, playground and bay beach
Zillow last checked: 8 hours ago
Listing updated: May 23, 2025 at 06:01pm
Listed by:
Ellen Hall 732-213-0236,
Diane Turton, Realtors-Point Pleasant Boro
Bought with:
Noelia Romero, 1752489
EXIT Realty Jersey Shore
Source: MoreMLS,MLS#: 22511670
Facts & features
Interior
Bedrooms & bathrooms
- Bedrooms: 4
- Bathrooms: 3
- Full bathrooms: 2
- 1/2 bathrooms: 1
Bedroom
- Area: 180
- Dimensions: 15 x 12
Bedroom
- Area: 132
- Dimensions: 11 x 12
Bedroom
- Area: 132
- Dimensions: 11 x 12
Bathroom
- Area: 32
- Dimensions: 8 x 4
Other
- Area: 300
- Dimensions: 25 x 12
Other
- Area: 40
- Dimensions: 8 x 5
Dining room
- Area: 182
- Dimensions: 14 x 13
Family room
- Area: 90
- Dimensions: 10 x 9
Kitchen
- Area: 208
- Dimensions: 16 x 13
Living room
- Area: 240
- Dimensions: 16 x 15
Heating
- Natural Gas, Forced Air, 2 Zoned Heat
Cooling
- Central Air, 2 Zoned AC
Features
- Recessed Lighting
- Flooring: Concrete, Laminate
- Basement: Crawl Space
- Attic: Pull Down Stairs
Interior area
- Total structure area: 2,128
- Total interior livable area: 2,128 sqft
Property
Parking
- Parking features: Gravel, Driveway, None
- Has uncovered spaces: Yes
Features
- Stories: 2
- Exterior features: Balcony, Dock, Lighting
- Has private pool: Yes
- Pool features: Pool/Spa Combo
- Has spa: Yes
- Spa features: Outdoor Hot Tub
- Waterfront features: Lagoon, Bulkhead
Lot
- Size: 5,000 sqft
- Dimensions: 50 x 100
Details
- Parcel number: 08002352600018
- Zoning description: Residential, Single Family
Construction
Type & style
- Home type: SingleFamily
- Architectural style: Colonial
- Property subtype: Single Family Residence
Materials
- Foundation: Pillar/Post/Pier
Condition
- New construction: No
- Year built: 2006
Utilities & green energy
- Sewer: Public Sewer
Community & neighborhood
Location
- Region: Toms River
- Subdivision: None
HOA & financial
HOA
- Has HOA: No
Price history
| Date | Event | Price |
|---|---|---|
| 5/22/2025 | Sold | $880,000+1.3%$414/sqft |
Source: | ||
| 5/7/2025 | Pending sale | $869,000$408/sqft |
Source: | ||
| 5/1/2025 | Listed for sale | $869,000+31.7%$408/sqft |
Source: | ||
| 10/14/2021 | Sold | $660,000$310/sqft |
Source: Public Record Report a problem | ||
| 6/15/2021 | Sold | $660,000+13.3%$310/sqft |
Source: | ||
Public tax history
| Year | Property taxes | Tax assessment |
|---|---|---|
| 2023 | $10,587 +14.4% | $634,700 |
| 2022 | $9,255 | $634,700 |
| 2021 | $9,255 +5% | $634,700 +71.3% |
Find assessor info on the county website
Neighborhood: Silverton
Nearby schools
GreatSchools rating
- 7/10Silver Bay Elementary SchoolGrades: PK-5Distance: 1.1 mi
- 6/10Toms River Intermediate EastGrades: 6-8Distance: 2.8 mi
- 4/10Toms River High - East High SchoolGrades: 9-12Distance: 3.5 mi
Schools provided by the listing agent
- Elementary: Silver Bay
- Middle: TR Intr East
- High: Toms River North
Source: MoreMLS. This data may not be complete. We recommend contacting the local school district to confirm school assignments for this home.

Get pre-qualified for a loan
At Zillow Home Loans, we can pre-qualify you in as little as 5 minutes with no impact to your credit score.An equal housing lender. NMLS #10287.
Sell for more on Zillow
Get a free Zillow Showcase℠ listing and you could sell for .
$908,500
2% more+ $18,170
With Zillow Showcase(estimated)
$926,670
