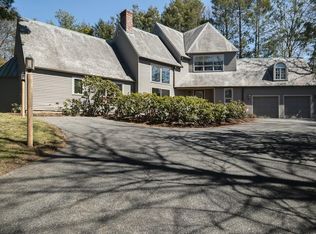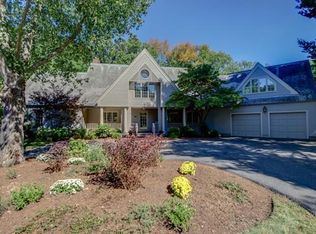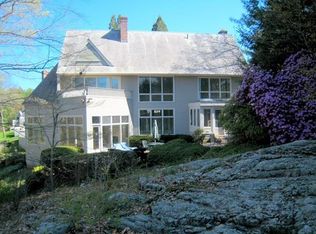AVAILABLE NOW! ONE OF THE BEST IN PHILLIPS POND! The home was custom designed to fit into the extraordinary natural setting, working with a distinguished Cambridge architect. Completely renovated in 2012, the current owner also added many upscale amenities. It comes to market in MINT CONDITION, features a custom kitchen with Viking and Subzero, beautiful FIRST FLOOR MASTER, multiple patios and decks. There is a 1st floor great room with walls of glass, and a second floor family room/study with French doors and beautiful deck. There are 2 guest suites, each with its own bath & one with a charming loft area. This home is tucked back on a private 1/2 acre with custom landscaping featuring rolling lawn, stone walls, and a backdrop of mature trees. A delightful nearby path takes you to the pool and tennis courts. 30 lush acres,carefree living, minutes to Wellesley & Natick town centers.
This property is off market, which means it's not currently listed for sale or rent on Zillow. This may be different from what's available on other websites or public sources.


