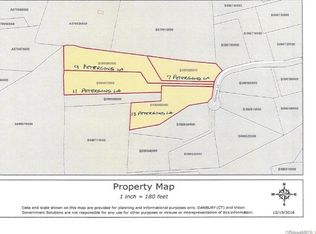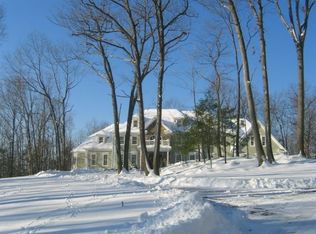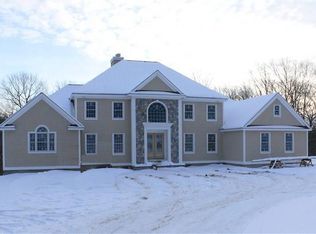Sold for $1,350,000 on 04/17/23
$1,350,000
13 Petersons Lane, Danbury, CT 06811
4beds
4,000sqft
Single Family Residence
Built in 2022
1.98 Acres Lot
$1,238,000 Zestimate®
$338/sqft
$6,202 Estimated rent
Home value
$1,238,000
$1.16M - $1.34M
$6,202/mo
Zestimate® history
Loading...
Owner options
Explore your selling options
What's special
This fully custom new construction modern farmhouse home is located just two minutes to the NY State border. The designer choices in this stunning home really set it apart from every other house in the neighborhood and area. The main level boasts a two story ceiling with wide plank hardwood flooring throughout. Open floor plan kitchen features a 10 foot center island, high-end Monogram appliances, 36 inch induction cooktop, double oven with french doors and custom cabinetry. Behind the kitchen you will discover a walk-in pantry with sink, Monogram wine fridge and beverage center. The gas fireplace serves as artwork in the two story great room, set off by a wall of tall windows for plenty of natural light. Main level master suite with walk-in closet and luxurious bathroom with double sink, walk-in shower and soaking tub. Formal living room, dining room, sun room, pocket office and spacious mudroom complete the first floor. Upstairs you will find another ensuite bedroom which can be used as a second primary bedroom, plus two other spacious bedrooms and a second office. No expense has been spared building this stunning home, 9 foot ceilings throughout, upgraded Marvin windows, tankless water heater, Hardie board siding, Cat 6 ethernet throughout the house plus walk out lower level for expansion possibilities. Hurry, still time to pick counters, hardwood floor stain and paint!
Zillow last checked: 8 hours ago
Listing updated: April 17, 2023 at 07:01am
Listed by:
Svetlana Mastrogiannis 203-482-4284,
William Raveis Real Estate 203-794-9494
Bought with:
Niko Koulouris, RES.0817077
William Raveis Real Estate
Source: Smart MLS,MLS#: 170522684
Facts & features
Interior
Bedrooms & bathrooms
- Bedrooms: 4
- Bathrooms: 4
- Full bathrooms: 3
- 1/2 bathrooms: 1
Primary bedroom
- Features: High Ceilings, Dressing Room, Full Bath, Hardwood Floor, Walk-In Closet(s)
- Level: Main
Bedroom
- Features: High Ceilings, Hardwood Floor
- Level: Upper
Bedroom
- Features: High Ceilings, Full Bath, Hardwood Floor
- Level: Upper
Bedroom
- Features: High Ceilings, Hardwood Floor
- Level: Upper
Dining room
- Features: High Ceilings, Hardwood Floor
- Level: Main
Great room
- Features: 2 Story Window(s), High Ceilings, Gas Log Fireplace, Hardwood Floor, Sliders
- Level: Main
Kitchen
- Features: High Ceilings, Breakfast Bar, Hardwood Floor, Kitchen Island, Pantry, Quartz Counters
- Level: Main
Library
- Features: High Ceilings, Hardwood Floor
- Level: Upper
Living room
- Features: High Ceilings, Hardwood Floor
- Level: Main
Office
- Features: High Ceilings, Hardwood Floor
- Level: Main
Sun room
- Features: High Ceilings, Hardwood Floor
- Level: Main
Heating
- Hot Water, Propane
Cooling
- Central Air
Appliances
- Included: Gas Range, Refrigerator, Dishwasher, Wine Cooler, Tankless Water Heater
- Laundry: Main Level, Mud Room
Features
- Windows: Thermopane Windows
- Basement: Full
- Attic: None
- Number of fireplaces: 1
- Fireplace features: Insert
Interior area
- Total structure area: 4,000
- Total interior livable area: 4,000 sqft
- Finished area above ground: 4,000
Property
Parking
- Total spaces: 3
- Parking features: Attached, Private, Paved
- Attached garage spaces: 3
- Has uncovered spaces: Yes
Features
- Patio & porch: Deck, Porch
Lot
- Size: 1.98 Acres
- Features: Corner Lot, Level
Details
- Additional structures: Greenhouse
- Parcel number: 2458716
- Zoning: RA80
Construction
Type & style
- Home type: SingleFamily
- Architectural style: Colonial,Farm House
- Property subtype: Single Family Residence
Materials
- HardiPlank Type
- Foundation: Concrete Perimeter
- Roof: Asphalt
Condition
- Model
- New construction: Yes
- Year built: 2022
Utilities & green energy
- Sewer: Septic Tank
- Water: Public, Well
Green energy
- Energy efficient items: Insulation, Ridge Vents, Windows
Community & neighborhood
Community
- Community features: Golf, Health Club, Lake, Library, Medical Facilities, Park, Private School(s), Shopping/Mall
Location
- Region: Danbury
- Subdivision: Middle River
Price history
| Date | Event | Price |
|---|---|---|
| 4/17/2023 | Sold | $1,350,000+22.7%$338/sqft |
Source: | ||
| 4/17/2023 | Contingent | $1,100,000$275/sqft |
Source: | ||
| 9/23/2022 | Pending sale | $1,100,000$275/sqft |
Source: | ||
| 9/12/2022 | Listed for sale | $1,100,000+388.9%$275/sqft |
Source: | ||
| 7/6/2021 | Sold | $225,000$56/sqft |
Source: Public Record | ||
Public tax history
| Year | Property taxes | Tax assessment |
|---|---|---|
| 2025 | $25,256 +4.6% | $1,010,660 +2.3% |
| 2024 | $24,145 +200.7% | $987,910 +187% |
| 2023 | $8,030 +137.3% | $344,190 +187.1% |
Find assessor info on the county website
Neighborhood: 06811
Nearby schools
GreatSchools rating
- 4/10King Street Primary SchoolGrades: K-3Distance: 1.6 mi
- 3/10Rogers Park Middle SchoolGrades: 6-8Distance: 5.6 mi
- 2/10Danbury High SchoolGrades: 9-12Distance: 3.3 mi

Get pre-qualified for a loan
At Zillow Home Loans, we can pre-qualify you in as little as 5 minutes with no impact to your credit score.An equal housing lender. NMLS #10287.
Sell for more on Zillow
Get a free Zillow Showcase℠ listing and you could sell for .
$1,238,000
2% more+ $24,760
With Zillow Showcase(estimated)
$1,262,760

