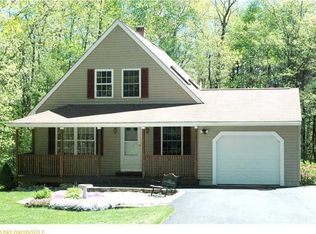Closed
$575,000
13 Percy Hawkes Road, Windham, ME 04062
3beds
2,188sqft
Single Family Residence
Built in 1998
2.66 Acres Lot
$581,900 Zestimate®
$263/sqft
$3,136 Estimated rent
Home value
$581,900
$541,000 - $623,000
$3,136/mo
Zestimate® history
Loading...
Owner options
Explore your selling options
What's special
Tucked back from the road and surrounded by mature trees, this spacious colonial offers the perfect blend of privacy, space, and outdoor enjoyment- set on 2.66 private acres. With over 2,100 square feet of living space, this 3-bedroom, 2-bathroom home features an attached 2+ car garage, an additional carport, and an upstairs area ready for your finishing touches to add square footage and expand the main house. Step outside and unwind in your own backyard oasis. The expansive deck is perfect for entertaining and leads to a fenced-in above-ground pool and hot tub- great for summer barbecues or relaxing evenings under the stars. There's also a play area tucked just beyond the trees, creating the ideal outdoor setup for everyone to enjoy. Out front, you'll find a 32x12 pole barn for additional storage. Inside, the layout is bright and functional with generous room sizes, a welcoming front entry, and a sunny living room open to the dining area with large windows and doors. The first floor also offers a full bath and a separate office with a closet. Upstairs features three bedrooms, including a front-to-back primary suite with a walk-in closet and a full bathroom. Located just minutes from Westbrook and Portland, this property offers the best of both worlds—peaceful seclusion with convenience nearby.
Zillow last checked: 8 hours ago
Listing updated: August 05, 2025 at 12:46pm
Listed by:
Portside Real Estate Group
Bought with:
Signature Homes Real Estate Group, LLC
Source: Maine Listings,MLS#: 1628046
Facts & features
Interior
Bedrooms & bathrooms
- Bedrooms: 3
- Bathrooms: 2
- Full bathrooms: 2
Bedroom 1
- Features: Walk-In Closet(s)
- Level: Second
Bedroom 2
- Features: Closet
- Level: Second
Bedroom 3
- Features: Closet
- Level: Second
Bonus room
- Features: Gas Fireplace
- Level: Basement
Dining room
- Features: Dining Area
- Level: First
Kitchen
- Features: Eat-in Kitchen
- Level: First
Living room
- Features: Heat Stove
- Level: First
Office
- Features: Closet
- Level: First
Heating
- Baseboard, Pellet Stove
Cooling
- None
Appliances
- Included: Cooktop, Dishwasher, Dryer, Microwave, Refrigerator, Washer
Features
- Flooring: Carpet, Tile, Wood
- Basement: Bulkhead,Interior Entry,Finished,Partial,Unfinished
- Has fireplace: No
Interior area
- Total structure area: 2,188
- Total interior livable area: 2,188 sqft
- Finished area above ground: 1,768
- Finished area below ground: 420
Property
Parking
- Total spaces: 2
- Parking features: Paved, 11 - 20 Spaces, Carport
- Attached garage spaces: 2
- Has carport: Yes
Features
- Patio & porch: Deck
- Has spa: Yes
Lot
- Size: 2.66 Acres
- Features: Neighborhood, Rural, Level, Wooded
Details
- Additional structures: Outbuilding
- Parcel number: WINMM7B63L7
- Zoning: C3
Construction
Type & style
- Home type: SingleFamily
- Architectural style: Colonial
- Property subtype: Single Family Residence
Materials
- Wood Frame, Vinyl Siding
- Roof: Shingle
Condition
- Year built: 1998
Utilities & green energy
- Electric: Circuit Breakers
- Sewer: Private Sewer
- Water: Public
Community & neighborhood
Location
- Region: Windham
Other
Other facts
- Road surface type: Paved
Price history
| Date | Event | Price |
|---|---|---|
| 8/4/2025 | Sold | $575,000$263/sqft |
Source: | ||
| 7/2/2025 | Pending sale | $575,000$263/sqft |
Source: | ||
| 6/25/2025 | Listed for sale | $575,000+187.5%$263/sqft |
Source: | ||
| 7/24/2012 | Sold | $200,000+2.1%$91/sqft |
Source: | ||
| 6/13/2012 | Listed for sale | $195,900+1525.3%$90/sqft |
Source: Town and Shore Associates, LLC Report a problem | ||
Public tax history
| Year | Property taxes | Tax assessment |
|---|---|---|
| 2024 | $6,479 +13.7% | $564,900 +11% |
| 2023 | $5,699 +16.4% | $508,800 +20.6% |
| 2022 | $4,897 +7.7% | $421,800 +39.1% |
Find assessor info on the county website
Neighborhood: 04062
Nearby schools
GreatSchools rating
- 5/10Windham Primary SchoolGrades: K-3Distance: 2.9 mi
- 4/10Windham Middle SchoolGrades: 6-8Distance: 3 mi
- 6/10Windham High SchoolGrades: 9-12Distance: 3 mi
Get pre-qualified for a loan
At Zillow Home Loans, we can pre-qualify you in as little as 5 minutes with no impact to your credit score.An equal housing lender. NMLS #10287.
Sell for more on Zillow
Get a Zillow Showcase℠ listing at no additional cost and you could sell for .
$581,900
2% more+$11,638
With Zillow Showcase(estimated)$593,538
