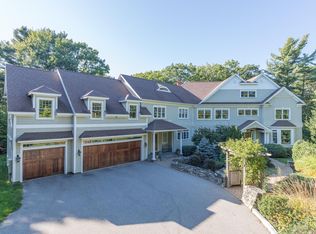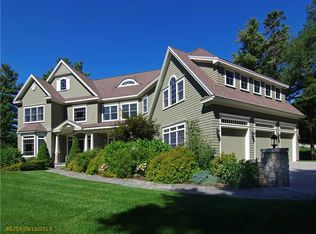Closed
$2,200,000
13 Peppergrass Road, Cape Elizabeth, ME 04107
4beds
5,955sqft
Single Family Residence
Built in 2010
3.51 Acres Lot
$2,470,300 Zestimate®
$369/sqft
$6,645 Estimated rent
Home value
$2,470,300
$2.25M - $2.72M
$6,645/mo
Zestimate® history
Loading...
Owner options
Explore your selling options
What's special
Stunning Russ Doucette custom built home offering thoughtful design and beautiful finish in the desirable Cross Hill neighborhood. The custom layout provides wonderful flow for both entertaining friends and family, and privacy for everyone to work, study and play. The open kitchen with expansive center island, walk in pantry and loads of sunlight opens to both the family room with wood fireplace and beautiful built-ins and the casual dining area with a wall of windows overlooking the lovely patio and spacious flat and private backyard - perfect for a wiffle ball game, soccer goal or add a pool. The large tree house in the backyard is the perfect spot for summer sleepovers. The first floor also includes two separate offices, an inviting dining room and first floor primary with 2 walk-in closets and a spa-like bath with its own laundry. The second floor offers three ensuite bedrooms, a large living space over the 3 car garage, laundry room and a spacious landing area at the top of the stairs. The lower level is beautifully finished for a media room, play room and/or exercise area with its own bath and leaving plenty of room for storage. This home was designed with every detail in gracious indoor and outdoor living, entertaining and working in mind and is not just a home, but is a lifestyle.
Zillow last checked: 8 hours ago
Listing updated: September 22, 2024 at 07:44pm
Listed by:
Legacy Properties Sotheby's International Realty
Bought with:
Mary Libby Living Real Estate
Source: Maine Listings,MLS#: 1571683
Facts & features
Interior
Bedrooms & bathrooms
- Bedrooms: 4
- Bathrooms: 6
- Full bathrooms: 4
- 1/2 bathrooms: 2
Primary bedroom
- Features: Double Vanity, Full Bath, Jetted Tub, Laundry/Laundry Hook-up, Walk-In Closet(s)
- Level: First
Bedroom 1
- Features: Closet, Full Bath
- Level: Second
Bedroom 2
- Features: Closet, Full Bath
- Level: Second
Bedroom 3
- Features: Closet, Full Bath
- Level: Second
Bonus room
- Level: Basement
Dining room
- Features: Built-in Features
- Level: First
Exercise room
- Features: Half Bath
- Level: Basement
Family room
- Features: Coffered Ceiling(s), Wood Burning Fireplace
- Level: First
Great room
- Level: Second
Kitchen
- Features: Pantry
- Level: First
Laundry
- Features: Built-in Features, Utility Sink
- Level: Second
Living room
- Features: Built-in Features, Wood Burning Fireplace
- Level: First
Media room
- Level: Basement
Mud room
- Features: Closet
- Level: First
Office
- Level: First
Heating
- Forced Air
Cooling
- Central Air
Appliances
- Included: Cooktop, Dishwasher, Dryer, Microwave, Gas Range, Refrigerator, Wall Oven, Washer
- Laundry: Built-Ins, Sink
Features
- 1st Floor Primary Bedroom w/Bath, Pantry, Storage, Walk-In Closet(s)
- Flooring: Carpet, Tile, Wood
- Basement: Interior Entry,Finished,Full
- Number of fireplaces: 1
Interior area
- Total structure area: 5,955
- Total interior livable area: 5,955 sqft
- Finished area above ground: 5,155
- Finished area below ground: 800
Property
Parking
- Total spaces: 3
- Parking features: Paved, 5 - 10 Spaces, Heated Garage
- Attached garage spaces: 3
Features
- Patio & porch: Patio
- Exterior features: Animal Containment System
Lot
- Size: 3.51 Acres
- Features: Irrigation System, Abuts Conservation, Near Golf Course, Near Public Beach, Near Town, Neighborhood, Suburban, Level, Open Lot, Landscaped
Details
- Parcel number: CAPEU60013000000
- Zoning: RB
- Other equipment: Other
Construction
Type & style
- Home type: SingleFamily
- Architectural style: Shingle
- Property subtype: Single Family Residence
Materials
- Wood Frame, Wood Siding
- Roof: Shingle
Condition
- Year built: 2010
Utilities & green energy
- Electric: Circuit Breakers
- Sewer: Public Sewer
- Water: Public
Community & neighborhood
Security
- Security features: Security System
Location
- Region: Cape Elizabeth
- Subdivision: Cross Hill
Other
Other facts
- Road surface type: Paved
Price history
| Date | Event | Price |
|---|---|---|
| 5/8/2024 | Sold | $2,200,000$369/sqft |
Source: | ||
| 1/31/2024 | Pending sale | $2,200,000$369/sqft |
Source: | ||
| 1/24/2024 | Listing removed | -- |
Source: | ||
| 9/14/2023 | Listed for sale | $2,200,000$369/sqft |
Source: | ||
Public tax history
| Year | Property taxes | Tax assessment |
|---|---|---|
| 2024 | $57,347 | $2,567,000 |
| 2023 | $57,347 +166.8% | $2,567,000 +152.6% |
| 2022 | $21,493 +4.4% | $1,016,200 |
Find assessor info on the county website
Neighborhood: 04107
Nearby schools
GreatSchools rating
- 10/10Pond Cove Elementary SchoolGrades: K-4Distance: 1.4 mi
- 10/10Cape Elizabeth Middle SchoolGrades: 5-8Distance: 1.5 mi
- 10/10Cape Elizabeth High SchoolGrades: 9-12Distance: 1.6 mi

