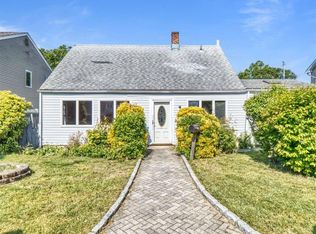Sold for $675,000
$675,000
13 Peony Road, Levittown, NY 11756
3beds
1,900sqft
Single Family Residence, Residential
Built in 1948
6,000 Square Feet Lot
$791,900 Zestimate®
$355/sqft
$4,542 Estimated rent
Home value
$791,900
$752,000 - $831,000
$4,542/mo
Zestimate® history
Loading...
Owner options
Explore your selling options
What's special
Charming 3/4 Bedroom, 2 Bathroom Home with Modern Upgrades in Levittown. Welcome to your dream home in the heart of Levittown! This meticulously maintained residence offers a harmonious blend of comfort and style, boasting 3 bedrooms and a versatile living room that can easily be converted into a fourth bedroom on the main level. With 1900 square feet of thoughtfully designed living space, this home provides ample room for entertaining guests. New flooring extends throughout the main living areas, providing a fresh and inviting atmosphere. The spacious den has vaulted ceilings and is centered around a cozy woodburning fireplace, creating the perfect spot for intimate gatherings during cooler evenings. Skylights flood the home with natural light, adding an airy touch to the ambiance. The heart of the home is a true culinary delight - an updated kitchen adorned with sleek quartz countertops that offer both style and functionality. Enjoy plenty of counter space, while the open layout seamlessly connects the kitchen to the dining area, making entertaining a breeze. Upstairs offers a spacious primary bedroom with walk-in closet, two additional bedrooms, and a full bathroom. The home offers easy access to schools, parks, shopping, and dining. Commuters will appreciate the proximity to major routes, making travel a breeze., Additional information: Appearance:Diamond,Interior Features:Lr/Dr
Zillow last checked: 8 hours ago
Listing updated: November 21, 2024 at 05:45am
Listed by:
Michael Furino 516-459-6246,
Douglas Elliman Real Estate 516-354-6500
Bought with:
Luis Barreto, 10401365245
Compass Greater NY LLC
Source: OneKey® MLS,MLS#: L3501899
Facts & features
Interior
Bedrooms & bathrooms
- Bedrooms: 3
- Bathrooms: 2
- Full bathrooms: 2
Heating
- Baseboard, Oil
Appliances
- Included: Dishwasher, Dryer, Refrigerator, Tankless Water Heater, Washer
Features
- Cathedral Ceiling(s), Formal Dining, First Floor Bedroom, Pantry
- Windows: Skylight(s)
- Has basement: No
- Attic: None
- Number of fireplaces: 1
Interior area
- Total structure area: 1,900
- Total interior livable area: 1,900 sqft
Property
Parking
- Parking features: Detached, Driveway, Private
- Has uncovered spaces: Yes
Features
- Levels: Two
- Patio & porch: Deck
- Fencing: Fenced
Lot
- Size: 6,000 sqft
- Dimensions: 60 x 100
- Features: Near Public Transit, Near School, Near Shops
Details
- Parcel number: 2089451960000180
Construction
Type & style
- Home type: SingleFamily
- Architectural style: Colonial
- Property subtype: Single Family Residence, Residential
Materials
- Vinyl Siding
Condition
- Year built: 1948
- Major remodel year: 2022
Utilities & green energy
- Water: Public
- Utilities for property: Trash Collection Public
Community & neighborhood
Location
- Region: Levittown
Other
Other facts
- Listing agreement: Exclusive Right To Lease
Price history
| Date | Event | Price |
|---|---|---|
| 5/14/2025 | Listing removed | $849,000$447/sqft |
Source: | ||
| 4/18/2025 | Listed for sale | $849,000+25.8%$447/sqft |
Source: | ||
| 1/3/2024 | Sold | $675,000+0.9%$355/sqft |
Source: | ||
| 10/16/2023 | Pending sale | $669,000$352/sqft |
Source: | ||
| 9/28/2023 | Price change | $669,000-4.3%$352/sqft |
Source: | ||
Public tax history
| Year | Property taxes | Tax assessment |
|---|---|---|
| 2024 | -- | $459 -3% |
| 2023 | -- | $473 -10.1% |
| 2022 | -- | $526 |
Find assessor info on the county website
Neighborhood: 11756
Nearby schools
GreatSchools rating
- 6/10Northside SchoolGrades: K-5Distance: 0.5 mi
- 7/10Wisdom Lane Middle SchoolGrades: 6-8Distance: 1.1 mi
- 9/10Division Avenue Senior High SchoolGrades: 9-12Distance: 0.4 mi
Schools provided by the listing agent
- Elementary: Northside School
- Middle: Wisdom Lane Middle School
- High: Division Avenue Senior High School
Source: OneKey® MLS. This data may not be complete. We recommend contacting the local school district to confirm school assignments for this home.
Get a cash offer in 3 minutes
Find out how much your home could sell for in as little as 3 minutes with a no-obligation cash offer.
Estimated market value$791,900
Get a cash offer in 3 minutes
Find out how much your home could sell for in as little as 3 minutes with a no-obligation cash offer.
Estimated market value
$791,900
