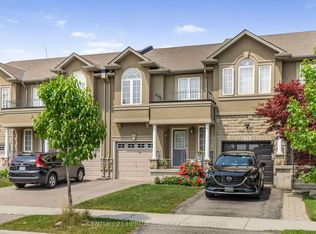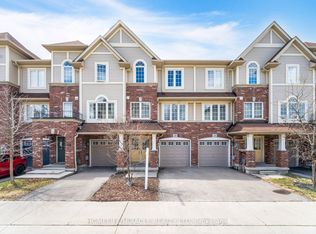Sold for $1,900,000 on 10/20/25
C$1,900,000
13 Penny Ln, Hamilton, ON L8J 2V7
3beds
1,163sqft
Single Family Residence, Residential
Built in 1954
6.12 Acres Lot
$-- Zestimate®
C$1,634/sqft
$-- Estimated rent
Home value
Not available
Estimated sales range
Not available
Not available
Loading...
Owner options
Explore your selling options
What's special
Attention investor, developer and builder: renovated bungalow sitting on over 7 acres of land in urban boundary. Vibrant neighborhood close to all amenities: Red Hill Parkway /403/QEW, Schools, Shopping, Restaurants, Parks, Community Centre and More. Potential to build your dream home or rezone for townhouses, condo or rental apartment development. Property being sold AS IS.
Zillow last checked: 8 hours ago
Listing updated: October 19, 2025 at 09:13pm
Listed by:
Jason Xu, Salesperson,
Bay Street Group Inc.
Source: ITSO,MLS®#: 40694027Originating MLS®#: Cornerstone Association of REALTORS®
Facts & features
Interior
Bedrooms & bathrooms
- Bedrooms: 3
- Bathrooms: 2
- Full bathrooms: 2
- Main level bathrooms: 1
- Main level bedrooms: 3
Bedroom
- Level: Main
- Area: 109.41
- Dimensions: 12ft. 9in. x 9ft. 5in.
Bedroom
- Level: Main
- Area: 131.24
- Dimensions: 13ft. 2in. x 10ft. 8in.
Bedroom
- Features: 4-Piece
- Level: Main
Bathroom
- Features: 3-Piece
- Level: Main
- Area: 41.1
- Dimensions: 8ft. 9in. x 5ft. 8in.
Bathroom
- Features: 3-Piece
- Level: Basement
- Area: 101.1
- Dimensions: 10ft. 6in. x 10ft. 5in.
Dining room
- Level: Main
- Area: 168.42
- Dimensions: 14ft. 0in. x 12ft. 3in. x 0ft. 0in.
Family room
- Level: Main
- Area: 89.53
- Dimensions: 11ft. 8in. x 8ft. 8in.
Other
- Level: Main
- Area: 117.81
- Dimensions: 13ft. 9in. x 9ft. 0in. x 0ft. 0in.
Office
- Level: Basement
- Area: 91.83
- Dimensions: 10ft. 8in. x 9ft. 11in.
Heating
- Forced Air, Natural Gas
Cooling
- Central Air
Appliances
- Included: Dishwasher, Dryer, Range Hood, Refrigerator, Stove, Washer
- Laundry: Lower Level
Features
- Basement: Full,Partially Finished,Sump Pump
- Has fireplace: No
Interior area
- Total structure area: 1,163
- Total interior livable area: 1,163 sqft
- Finished area above ground: 1,163
Property
Parking
- Total spaces: 10
- Parking features: Detached Garage, Gravel, Private Drive Double Wide
- Has garage: Yes
- Uncovered spaces: 10
Features
- Frontage type: South
- Frontage length: 310.00
Lot
- Size: 6.12 Acres
- Dimensions: 310 x 859.31
- Features: Urban, Irregular Lot, Public Transit
Details
- Additional parcels included: 170900301
- Parcel number: 170900142
- Zoning: R1,ND-5
Construction
Type & style
- Home type: SingleFamily
- Architectural style: Bungalow
- Property subtype: Single Family Residence, Residential
Materials
- Brick
- Foundation: Concrete Block
- Roof: Asphalt Shing
Condition
- 51-99 Years
- New construction: No
- Year built: 1954
Utilities & green energy
- Sewer: Sewer (Municipal)
- Water: Municipal
Community & neighborhood
Location
- Region: Hamilton
Price history
| Date | Event | Price |
|---|---|---|
| 10/20/2025 | Sold | C$1,900,000C$1,634/sqft |
Source: ITSO #40694027 | ||
Public tax history
Tax history is unavailable.
Neighborhood: Felker
Nearby schools
GreatSchools rating
No schools nearby
We couldn't find any schools near this home.

