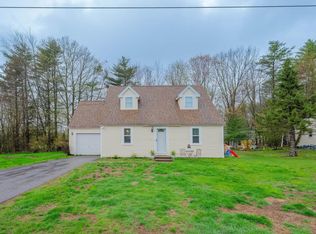Closed
Listed by:
Mindy Holt,
Your Next Move Realty LLC 603-441-4034
Bought with: KW Coastal and Lakes & Mountains Realty/Rochester
$230,000
13 Pebblestone Lane, Rochester, NH 03867
3beds
1,512sqft
Manufactured Home
Built in 2021
-- sqft lot
$272,000 Zestimate®
$152/sqft
$2,711 Estimated rent
Home value
$272,000
$253,000 - $291,000
$2,711/mo
Zestimate® history
Loading...
Owner options
Explore your selling options
What's special
Have you been waiting for this? A 2021 manufactured home, that has primary bedroom with bath, open concept living/dining/kitchen, and 2 additional bedrooms or offices, you pick, additional full bath and laundry room! Kitchen boasts walk-in pantry, stainless steel appliances, and ample cupboard storage. All this and a co-op park, that easily accessible to highway and shopping! Showings to begin at open house, Friday, 8/11/2023, at 4-6pm. Then again Saturday, 8/12/23, 11-1.
Zillow last checked: 8 hours ago
Listing updated: October 14, 2023 at 10:21am
Listed by:
Mindy Holt,
Your Next Move Realty LLC 603-441-4034
Bought with:
KW Coastal and Lakes & Mountains Realty/Rochester
Source: PrimeMLS,MLS#: 4964904
Facts & features
Interior
Bedrooms & bathrooms
- Bedrooms: 3
- Bathrooms: 2
- Full bathrooms: 1
- 3/4 bathrooms: 1
Heating
- Propane, Forced Air
Cooling
- None
Appliances
- Included: Dishwasher, Dryer, Microwave, Washer, Gas Stove, Domestic Water Heater
Features
- Ceiling Fan(s), Kitchen Island, Primary BR w/ BA, Walk-In Closet(s), Walk-in Pantry
- Flooring: Carpet, Vinyl
- Has basement: No
Interior area
- Total structure area: 1,512
- Total interior livable area: 1,512 sqft
- Finished area above ground: 1,512
- Finished area below ground: 0
Property
Parking
- Total spaces: 2
- Parking features: Paved, Off Street, Parking Spaces 2
Accessibility
- Accessibility features: Bathroom w/Step-in Shower, One-Level Home, 1st Floor Laundry
Features
- Levels: One
- Stories: 1
- Exterior features: Deck
Lot
- Features: Corner Lot
Details
- Parcel number: RCHEM0112B0012L0057
- Zoning description: MHP
Construction
Type & style
- Home type: MobileManufactured
- Property subtype: Manufactured Home
Materials
- Vinyl Siding
- Foundation: Skirted, Concrete Slab
- Roof: Asphalt Shingle
Condition
- New construction: No
- Year built: 2021
Utilities & green energy
- Electric: Circuit Breakers
- Sewer: Public Sewer
- Utilities for property: Cable at Site, Propane, Phone Available
Community & neighborhood
Security
- Security features: Carbon Monoxide Detector(s), Smoke Detector(s)
Location
- Region: Rochester
HOA & financial
Other financial information
- Additional fee information: Fee: $300
Other
Other facts
- Road surface type: Paved
Price history
| Date | Event | Price |
|---|---|---|
| 10/13/2023 | Sold | $230,000+2.3%$152/sqft |
Source: | ||
| 8/14/2023 | Contingent | $224,900$149/sqft |
Source: | ||
| 8/10/2023 | Listed for sale | $224,900+23.6%$149/sqft |
Source: | ||
| 9/16/2021 | Sold | $182,000+1.7%$120/sqft |
Source: | ||
| 9/7/2021 | Contingent | $179,000$118/sqft |
Source: | ||
Public tax history
| Year | Property taxes | Tax assessment |
|---|---|---|
| 2024 | $4,079 +11.4% | $274,700 +93% |
| 2023 | $3,663 +1.8% | $142,300 |
| 2022 | $3,597 +485.8% | $142,300 +471.5% |
Find assessor info on the county website
Neighborhood: 03867
Nearby schools
GreatSchools rating
- 4/10Chamberlain Street SchoolGrades: K-5Distance: 1 mi
- 3/10Rochester Middle SchoolGrades: 6-8Distance: 2.1 mi
- NABud Carlson AcademyGrades: 9-12Distance: 0.7 mi
