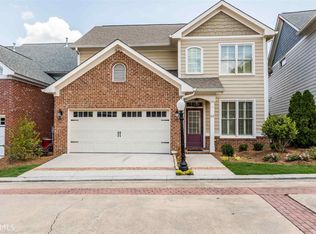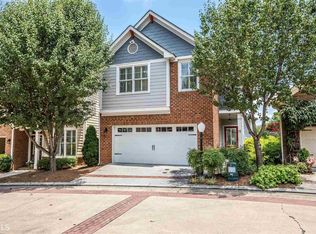Nestled in the beautiful "Between The Rivers" historic district AND just a short walk to restaurants, shopping, & entertainment on Rome's bustling Broad Street sits a hidden gem, a downtown neighborhood with the convenience of modern construction -The Pear Street community. Upon entering, you will immediately notice the quality and exceptional design of this home - soaring ceilings in the family room, a spacious, well-equipped kitchen, gracious master suite with an elegant en-suite bath and custom mahogany closet system, amazing view of the Etowah River from the Loft sitting area, stately plantation shutters, Travertine stone tile in the baths, a professionally landscaped courtyard patio....all exhibit the exceptional quality of this home. Perfection!
This property is off market, which means it's not currently listed for sale or rent on Zillow. This may be different from what's available on other websites or public sources.


