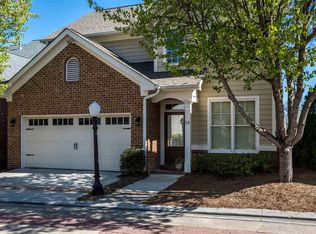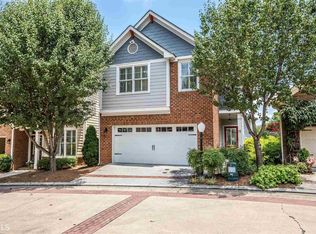Located Between The Rivers in the heart of Downtown Rome is this beautiful, gated community known as Pear Street. It is quaint and inviting and each home is unique. This home is exceptional with its modern and efficient construction and wonderful features. It wows with its open, spacious floor plan that has a two-story great room with fireplace, large windows with plenty of natural light, a fully equipped kitchen and a walk in laundry room with cubbies for storage. The master bedroom has a nice sitting area and the master bathroom is complete with a travertine stone and tile shower. As you walk up the elegant staircase, you are greeted by the loft that offers views of the river and can be used as an office, study, or another living area. Make sure you don't miss the professionally landscaped courtyard which offers a sitting area, dining area, stone walkway and plenty of room for a grill. Come home to Pear Street and experience all that downtown living has to offer!
This property is off market, which means it's not currently listed for sale or rent on Zillow. This may be different from what's available on other websites or public sources.


