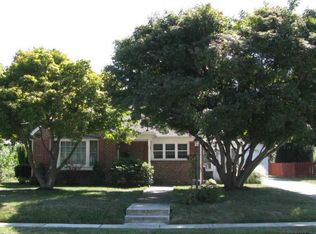Sold for $310,000 on 02/28/25
$310,000
13 Paul St, Hanover, PA 17331
3beds
1,636sqft
Single Family Residence
Built in 1950
8,102 Square Feet Lot
$321,300 Zestimate®
$189/sqft
$1,953 Estimated rent
Home value
$321,300
$299,000 - $344,000
$1,953/mo
Zestimate® history
Loading...
Owner options
Explore your selling options
What's special
Welcome to your new home! Pull into your long driveway and park in your detached garage. Walk in from the cold weather and sit in front of your warm fireplace. Continue walking past the living room, you will find a dining room area with sliding glass doors, bathroom, 2 large bedrooms and a primary bedroom. Walk through the sliding glass doors and enter your spacious back yard with endless potential. Partially finished basement & attic provide opportunities for all your storage needs. This 2022 remodeled ranch is ready for YOU!
Zillow last checked: 8 hours ago
Listing updated: February 28, 2025 at 01:03pm
Listed by:
Nick Haiduk 717-505-8699,
Lime House,
Listing Team: Kirkpatrick Lord Team
Bought with:
Kelly Rumbaugh, 5007047
VYBE Realty
Source: Bright MLS,MLS#: PAYK2074328
Facts & features
Interior
Bedrooms & bathrooms
- Bedrooms: 3
- Bathrooms: 2
- Full bathrooms: 2
- Main level bathrooms: 2
- Main level bedrooms: 3
Basement
- Area: 1356
Heating
- Forced Air, Natural Gas
Cooling
- Central Air, Electric
Appliances
- Included: Oven/Range - Electric, Refrigerator, Gas Water Heater
- Laundry: In Basement, Laundry Room
Features
- Attic, Bar, Breakfast Area, Built-in Features, Combination Dining/Living, Dining Area, Entry Level Bedroom, Family Room Off Kitchen, Floor Plan - Traditional, Formal/Separate Dining Room, Kitchen - Gourmet, Primary Bath(s), Bathroom - Tub Shower, Upgraded Countertops, Recessed Lighting, Bathroom - Stall Shower, Dry Wall
- Flooring: Hardwood, Wood
- Doors: Double Entry, Sliding Glass
- Windows: Sliding, Vinyl Clad
- Basement: Connecting Stairway,Full,Improved,Partially Finished,Rough Bath Plumb,Other
- Number of fireplaces: 1
- Fireplace features: Brick, Mantel(s), Wood Burning
Interior area
- Total structure area: 2,992
- Total interior livable area: 1,636 sqft
- Finished area above ground: 1,636
- Finished area below ground: 0
Property
Parking
- Total spaces: 1
- Parking features: Storage, Covered, Garage Faces Front, Detached, Driveway, On Street
- Garage spaces: 1
- Has uncovered spaces: Yes
Accessibility
- Accessibility features: None
Features
- Levels: One
- Stories: 1
- Patio & porch: Patio
- Exterior features: Sidewalks, Street Lights, Rain Gutters, Chimney Cap(s)
- Pool features: None
- Has view: Yes
- View description: Garden
Lot
- Size: 8,102 sqft
- Features: Cleared, Front Yard, Interior Lot, Landscaped, Rear Yard, SideYard(s), Wooded
Details
- Additional structures: Above Grade, Below Grade
- Parcel number: 670001500370000000
- Zoning: RESIDENTIAL
- Special conditions: Standard
Construction
Type & style
- Home type: SingleFamily
- Architectural style: Ranch/Rambler
- Property subtype: Single Family Residence
Materials
- Frame, Masonry
- Foundation: Concrete Perimeter
- Roof: Shingle
Condition
- New construction: No
- Year built: 1950
- Major remodel year: 2022
Utilities & green energy
- Electric: 200+ Amp Service
- Sewer: Public Sewer
- Water: Public
- Utilities for property: Electricity Available, Natural Gas Available, Phone Available, Sewer Available, Water Available
Community & neighborhood
Location
- Region: Hanover
- Subdivision: Clearview
- Municipality: HANOVER BORO
Other
Other facts
- Listing agreement: Exclusive Right To Sell
- Listing terms: Cash,Conventional,FHA,VA Loan
- Ownership: Fee Simple
Price history
| Date | Event | Price |
|---|---|---|
| 2/28/2025 | Sold | $310,000$189/sqft |
Source: | ||
| 1/27/2025 | Pending sale | $310,000$189/sqft |
Source: | ||
| 1/22/2025 | Listed for sale | $310,000+10.7%$189/sqft |
Source: | ||
| 3/31/2022 | Sold | $280,000$171/sqft |
Source: | ||
| 2/18/2022 | Pending sale | $280,000$171/sqft |
Source: | ||
Public tax history
| Year | Property taxes | Tax assessment |
|---|---|---|
| 2025 | $5,355 +0.8% | $146,280 |
| 2024 | $5,314 +0.8% | $146,280 |
| 2023 | $5,273 +11.3% | $146,280 +6.8% |
Find assessor info on the county website
Neighborhood: 17331
Nearby schools
GreatSchools rating
- 6/10Clearview El SchoolGrades: K-4Distance: 0.6 mi
- 5/10Hanover Senior High SchoolGrades: 8-12Distance: 0.8 mi
- 5/10Hanover Middle SchoolGrades: 5-8Distance: 1 mi
Schools provided by the listing agent
- High: Hanover
- District: Hanover Public
Source: Bright MLS. This data may not be complete. We recommend contacting the local school district to confirm school assignments for this home.

Get pre-qualified for a loan
At Zillow Home Loans, we can pre-qualify you in as little as 5 minutes with no impact to your credit score.An equal housing lender. NMLS #10287.
Sell for more on Zillow
Get a free Zillow Showcase℠ listing and you could sell for .
$321,300
2% more+ $6,426
With Zillow Showcase(estimated)
$327,726