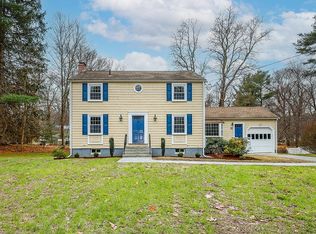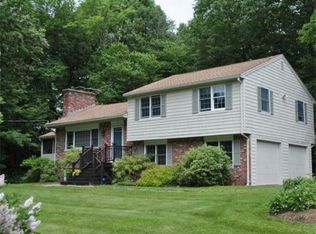Delightful and elegant 3 Bedroom and 2 Bath Ranch is located in a much enjoyed family neighborhood in West Acton. Open Floor plan for entertaining with updated Kitchen, fabulous Bertazzoni range, SS appliances, tile floor, Deck off kitchen, spacious LR w Wood Burning Fireplace w attractive tile surround, DR w enclosed Porch. Hall leads to a family bath, a Master bedroom with a Remodeled Bath, and two bedrooms. Lower level is finished w tiled floor and room enough for hobbies or workout equipment. New Furnace, Granite front stoop. Two car garage is large enough for a workbench and bicycles. West Acton center is a charming combination of stores, services and Idylwilde Farms. Acton schools are highly acclaimed.
This property is off market, which means it's not currently listed for sale or rent on Zillow. This may be different from what's available on other websites or public sources.

