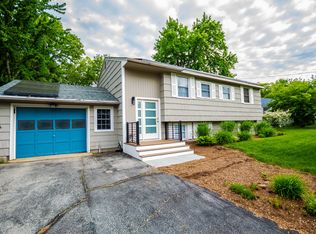Closed
Listed by:
Amy Vickery,
BHGRE Masiello Bedford 603-625-2800
Bought with: Keller Williams Realty-Metropolitan
$446,000
13 Partridge Road, Concord, NH 03301
4beds
2,044sqft
Single Family Residence
Built in 1963
0.25 Acres Lot
$494,800 Zestimate®
$218/sqft
$3,164 Estimated rent
Home value
$494,800
$470,000 - $520,000
$3,164/mo
Zestimate® history
Loading...
Owner options
Explore your selling options
What's special
Fantastic opportunity to own this nicely updated Cape Style Home situated in a quiet neighborhood in Concord, NH! The light and bright Living Room features Hardwood Flooring and a Large Bay Window. The Kitchen boasts Beautiful Cabinetry, Stainless Steel appliances, Tiled Backsplash, seating at the kitchen island and has direct access to the one car attached garage. Just off the Kitchen is a Dining Room with views to the Fully Fenced Backyard. There is a convenient home office space with laminate flooring also on the first floor. This versatile floor plan has Two Bedrooms upstairs (which are carpeted) and Two Bedrooms downstairs that have Hardwood Floors. You choose which one works best for you! In the basement there is an oversized carpeted Family Room, great for movie nights and entertaining. There is a half bath and Laundry in the basement as well and the washer and dryer are included! This home has public water and sewer, natural gas heat and is conveniently located to shopping, restaurants, schools and the highway. Come see for yourself all this home has to offer.
Zillow last checked: 8 hours ago
Listing updated: July 24, 2023 at 07:41am
Listed by:
Amy Vickery,
BHGRE Masiello Bedford 603-625-2800
Bought with:
Tess Crane-Stenslie
Keller Williams Realty-Metropolitan
Source: PrimeMLS,MLS#: 4957116
Facts & features
Interior
Bedrooms & bathrooms
- Bedrooms: 4
- Bathrooms: 2
- Full bathrooms: 1
- 1/2 bathrooms: 1
Heating
- Natural Gas, Baseboard
Cooling
- Wall Unit(s)
Appliances
- Included: Dishwasher, Dryer, Microwave, Electric Range, Refrigerator, Washer, Natural Gas Water Heater
- Laundry: In Basement
Features
- Ceiling Fan(s), Natural Light
- Flooring: Carpet, Hardwood, Laminate
- Basement: Bulkhead,Partially Finished,Storage Space,Basement Stairs,Interior Entry
Interior area
- Total structure area: 2,476
- Total interior livable area: 2,044 sqft
- Finished area above ground: 1,612
- Finished area below ground: 432
Property
Parking
- Total spaces: 4
- Parking features: Paved, Auto Open, Direct Entry, Parking Spaces 4, Attached
- Garage spaces: 1
Features
- Levels: 1.75
- Stories: 1
- Exterior features: Deck, Garden, Natural Shade, Shed
- Fencing: Full
Lot
- Size: 0.25 Acres
- Features: City Lot, Landscaped, Near Shopping, Neighborhood
Details
- Parcel number: CNCDM602ZB24
- Zoning description: RS
Construction
Type & style
- Home type: SingleFamily
- Architectural style: Cape
- Property subtype: Single Family Residence
Materials
- Wood Frame, Vinyl Siding
- Foundation: Concrete
- Roof: Asphalt Shingle
Condition
- New construction: No
- Year built: 1963
Utilities & green energy
- Electric: 200+ Amp Service
- Sewer: Public Sewer
- Utilities for property: Cable
Community & neighborhood
Security
- Security features: Smoke Detector(s)
Location
- Region: Concord
Other
Other facts
- Road surface type: Paved
Price history
| Date | Event | Price |
|---|---|---|
| 7/24/2023 | Sold | $446,000+4%$218/sqft |
Source: | ||
| 6/14/2023 | Listed for sale | $429,000+51.6%$210/sqft |
Source: | ||
| 9/6/2019 | Sold | $283,000-2.4%$138/sqft |
Source: | ||
| 7/19/2019 | Price change | $289,900-3.3%$142/sqft |
Source: Joe Daigle Realty, LLC #4764483 Report a problem | ||
| 7/12/2019 | Listed for sale | $299,900+71.4%$147/sqft |
Source: Joe Daigle Realty, LLC #4764483 Report a problem | ||
Public tax history
| Year | Property taxes | Tax assessment |
|---|---|---|
| 2024 | $8,038 +1.7% | $290,300 -1.4% |
| 2023 | $7,905 +9.3% | $294,300 +5.4% |
| 2022 | $7,231 +9.3% | $279,300 +12.9% |
Find assessor info on the county website
Neighborhood: 03301
Nearby schools
GreatSchools rating
- 8/10Broken Ground SchoolGrades: 3-5Distance: 0.9 mi
- 6/10Rundlett Middle SchoolGrades: 6-8Distance: 4.5 mi
- 4/10Concord High SchoolGrades: 9-12Distance: 2.8 mi
Schools provided by the listing agent
- Middle: Rundlett Middle School
- High: Concord High School
- District: Concord School District SAU #8
Source: PrimeMLS. This data may not be complete. We recommend contacting the local school district to confirm school assignments for this home.

Get pre-qualified for a loan
At Zillow Home Loans, we can pre-qualify you in as little as 5 minutes with no impact to your credit score.An equal housing lender. NMLS #10287.
